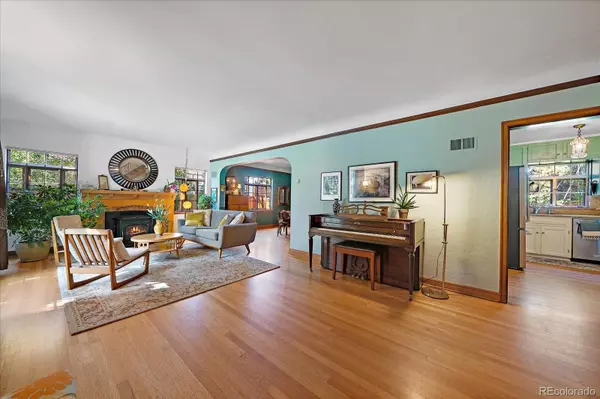$1,275,000
$1,335,000
4.5%For more information regarding the value of a property, please contact us for a free consultation.
4 Beds
4 Baths
3,562 SqFt
SOLD DATE : 12/15/2023
Key Details
Sold Price $1,275,000
Property Type Single Family Home
Sub Type Single Family Residence
Listing Status Sold
Purchase Type For Sale
Square Footage 3,562 sqft
Price per Sqft $357
Subdivision Montclair
MLS Listing ID 4987197
Sold Date 12/15/23
Style Tudor
Bedrooms 4
Full Baths 2
Half Baths 1
Three Quarter Bath 1
HOA Y/N No
Originating Board recolorado
Year Built 1940
Annual Tax Amount $5,204
Tax Year 2022
Lot Size 9,147 Sqft
Acres 0.21
Property Description
Make this your new home for the holidays in this incredible Tudor in the heart of Historic Montclair. Elegance and original charm fill this home featuring a lovely living room with views of the parkway. The spacious dining area is the perfect place to entertain. The cozy breakfast nook with a bay window and extra storage is next to the remodeled kitchen. The kitchen features a Wolf countertop stove, KitchenAid double oven, dishwasher, microwave, Cafe refrigerator and granite countertops. The kitchen and can easily be extended into the breakfast nook to make it more spacious. The dining area leads you into a media room/office with a door to the deck overlooking the 9000 sq. ft. private fenced yard. The main floor primary bedroom is complete with a beautiful vintage bathroom with original tiles, a walk in closet, and large bay window. This area can also be a perfect guest area, mother-in-law or a separate nanny space. A cool, hip, full wet bar sits over the 2 car garage to entertain and create your favorite cocktails. This area also has a half bath with vintage fixtures and extra storage. The stairway to the second story is graced by a custom-made iron handrail. Upstairs you'll find two spacious bedrooms with ample closets and large windows. There is also a full classic period tiled bathroom. The main and upper levels have lovely hardwood floors, glass doorknobs, original woodwork, and romantic arches. The lower level features a large family room with dramatic colors and an ornamental fireplace. The fourth bedroom also makes a perfect guest suite/office/workout room. There is also a 3/4 bath and laundry area. A whole house water purification system was installed. This timeless home is located in much sought-after historic Montclair. All with great schools, 3 parks within walking distance it's close to all the hip places. A short walk to Lowry Town Center, Oneida Park, AMC Theatre as well as a short drive or bike ride to Cherry Creek and Central Park, City Park, Zoo!
Location
State CO
County Denver
Zoning E-SU-DX
Rooms
Basement Partial
Main Level Bedrooms 1
Interior
Interior Features Breakfast Nook, Built-in Features, Entrance Foyer, Granite Counters, High Ceilings, In-Law Floor Plan, Pantry, Primary Suite, Smoke Free, Utility Sink, Walk-In Closet(s), Wet Bar
Heating Forced Air, Hot Water, Pellet Stove
Cooling Central Air
Flooring Carpet, Tile, Wood
Fireplaces Number 1
Fireplaces Type Pellet Stove
Fireplace Y
Appliance Convection Oven, Cooktop, Dishwasher, Disposal, Double Oven, Dryer, Gas Water Heater, Microwave, Range, Refrigerator, Self Cleaning Oven, Washer, Water Purifier
Exterior
Exterior Feature Private Yard
Garage Spaces 2.0
Fence Full
Roof Type Composition
Total Parking Spaces 4
Garage Yes
Building
Lot Description Level, Many Trees, Sprinklers In Front, Sprinklers In Rear
Story Two
Foundation Concrete Perimeter
Sewer Public Sewer
Water Public
Level or Stories Two
Structure Type Brick
Schools
Elementary Schools Montclair
Middle Schools Hill
High Schools George Washington
School District Denver 1
Others
Senior Community No
Ownership Individual
Acceptable Financing Cash, Conventional, Jumbo
Listing Terms Cash, Conventional, Jumbo
Special Listing Condition None
Read Less Info
Want to know what your home might be worth? Contact us for a FREE valuation!

Our team is ready to help you sell your home for the highest possible price ASAP

© 2024 METROLIST, INC., DBA RECOLORADO® – All Rights Reserved
6455 S. Yosemite St., Suite 500 Greenwood Village, CO 80111 USA
Bought with RE/MAX Professionals
GET MORE INFORMATION

Broker-Associate, REALTOR® | Lic# ER 40015768







