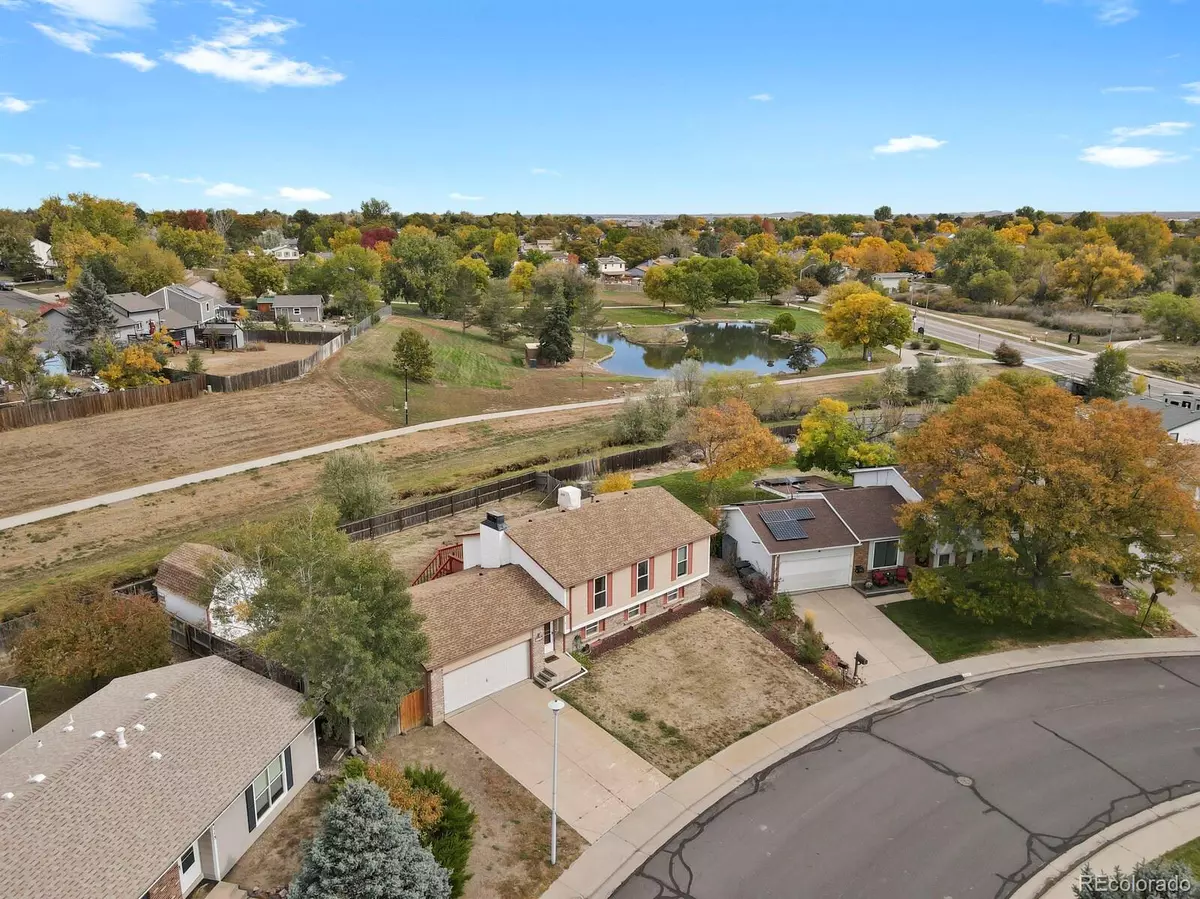$450,000
$450,000
For more information regarding the value of a property, please contact us for a free consultation.
4 Beds
2 Baths
1,885 SqFt
SOLD DATE : 12/14/2023
Key Details
Sold Price $450,000
Property Type Single Family Home
Sub Type Single Family Residence
Listing Status Sold
Purchase Type For Sale
Square Footage 1,885 sqft
Price per Sqft $238
Subdivision Grange Creek
MLS Listing ID 5742201
Sold Date 12/14/23
Bedrooms 4
Full Baths 1
Three Quarter Bath 1
HOA Y/N No
Abv Grd Liv Area 1,885
Originating Board recolorado
Year Built 1978
Annual Tax Amount $2,667
Tax Year 2022
Lot Size 9,147 Sqft
Acres 0.21
Property Description
Great opportunity to own a home for $450K! This home backs to a green belt with a walking path and a small creek that leads to a pond in the neighborhood! This home is on a large lot with a large shed for storage. The upper level of this home offers a living room, dining room, kitchen with eating space, full bathroom, primary bedroom and a spare bedroom. The full bathroom has been updated with tile floors and tile in the bathtub. The lower level offers a large family room with a fireplace, bathroom with a shower, laundry room, and 2 spare bedrooms. There is a large deck off the kitchen that has views of the greenbelt and pond. 2 car garage with room for storage and there is a large shed in the back for extra storage. This home is in a great location that is a short walking distance to the Thornton Rec Center that includes a running path, skate park, playground, senior center, indoor pool, gymnastics classes, and fitness center. Thornton offers several Rec Centers, there is a new one off of 136th and Holly that is a short drive. The N-Line light rail is a 5 minute drive on 112th and York. The bus route runs along Colorado Blvd. Thornton also offers a few dog parks, frisbee parks, and many biking and walking trails. This home is in-between Highway I-25 and Highway I-85, and I-76. Many highway routes to get to Downtown, the Airport or Boulder. Roof was replaced in 2018.
Location
State CO
County Adams
Zoning res
Interior
Interior Features Eat-in Kitchen
Heating Forced Air
Cooling Evaporative Cooling
Flooring Carpet
Fireplaces Number 1
Fireplaces Type Basement, Wood Burning
Fireplace Y
Appliance Dishwasher, Microwave, Oven, Range, Refrigerator
Laundry In Unit, Laundry Closet
Exterior
Exterior Feature Private Yard
Garage Spaces 2.0
Fence Full
Roof Type Composition
Total Parking Spaces 2
Garage Yes
Building
Sewer Public Sewer
Water Public
Level or Stories Split Entry (Bi-Level)
Structure Type Frame
Schools
Elementary Schools Riverdale
Middle Schools Shadow Ridge
High Schools Thornton
School District Adams 12 5 Star Schl
Others
Senior Community No
Ownership Estate
Acceptable Financing Cash, Conventional
Listing Terms Cash, Conventional
Special Listing Condition None
Read Less Info
Want to know what your home might be worth? Contact us for a FREE valuation!

Our team is ready to help you sell your home for the highest possible price ASAP

© 2024 METROLIST, INC., DBA RECOLORADO® – All Rights Reserved
6455 S. Yosemite St., Suite 500 Greenwood Village, CO 80111 USA
Bought with Colorado Casas Realty
GET MORE INFORMATION

Broker-Associate, REALTOR® | Lic# ER 40015768







