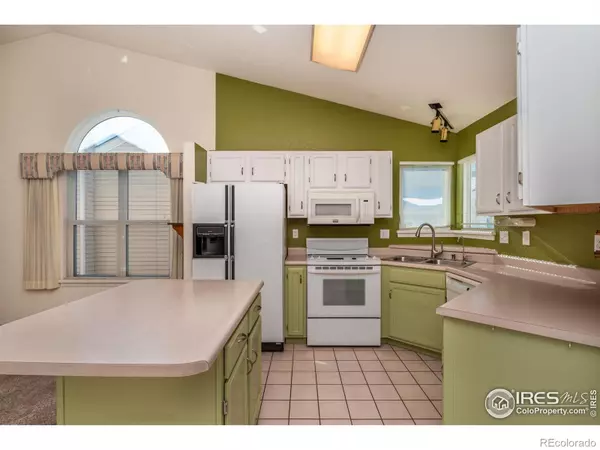$640,000
$695,000
7.9%For more information regarding the value of a property, please contact us for a free consultation.
3 Beds
3 Baths
2,400 SqFt
SOLD DATE : 12/12/2023
Key Details
Sold Price $640,000
Property Type Multi-Family
Sub Type Multi-Family
Listing Status Sold
Purchase Type For Sale
Square Footage 2,400 sqft
Price per Sqft $266
Subdivision Canyon Point Villas Flg 2
MLS Listing ID IR999033
Sold Date 12/12/23
Style Contemporary
Bedrooms 3
Full Baths 2
Three Quarter Bath 1
Condo Fees $400
HOA Fees $400/mo
HOA Y/N Yes
Originating Board recolorado
Year Built 1995
Annual Tax Amount $2,716
Tax Year 2022
Lot Size 2,613 Sqft
Acres 0.06
Property Description
Beautiful ranch style townhome in Canyon Point Villas! These townhouses are rarely available! This Golden gem is perfectly located in central Golden with great views, access to trails, close to downtown, breweries, Clear Creek canyon and abuts the neighborhood park. Plenty of room for everyone, with a 2 car attached garage, main floor primary bedroom, 2nd main level bedroom, fully finished basement with family room and guest room. You'll love the open floor plan, spacious kitchen, dining and living area with gas fireplace opens to outdoor patio, open space and views of North Table mountain. The primary suite includes double closets, gorgeous views and an en suite, full bath with double sinks, and a heated tile floor for those cold days. The main floor guest room has views of Lookout mountain and another full bath on main floor. The laundry/mud room opens to the garage and includes storage and washer and dryer. The oversized 2-car garage has room for even more storage. Your lower basement level will be a great entertaining space with a large family/recreation room, large bonus space, large bedroom, another office/study room and a 3/4 bath. Within easy walking distance to Mitchell Elementary, a great park, pedestrian bridge for access to Downtown Golden and all the shops and wonderful restaurants in town. One of the most desirable neighborhoods for convenience, privacy and views! Hurry, this one won't last long!
Location
State CO
County Jefferson
Zoning SFR
Rooms
Basement Full
Main Level Bedrooms 2
Interior
Interior Features Five Piece Bath, Open Floorplan, Vaulted Ceiling(s)
Heating Baseboard, Forced Air
Flooring Tile
Fireplaces Type Gas, Living Room
Fireplace N
Appliance Dishwasher, Dryer, Microwave, Oven, Refrigerator, Washer
Exterior
Garage Spaces 2.0
Utilities Available Electricity Available, Natural Gas Available
View Mountain(s)
Roof Type Composition
Total Parking Spaces 2
Garage Yes
Building
Lot Description Level
Story One
Sewer Public Sewer
Water Public
Level or Stories One
Structure Type Vinyl Siding
Schools
Elementary Schools Mitchell
Middle Schools Bell
High Schools Golden
School District Jefferson County R-1
Others
Ownership Individual
Acceptable Financing Cash, Conventional
Listing Terms Cash, Conventional
Read Less Info
Want to know what your home might be worth? Contact us for a FREE valuation!

Our team is ready to help you sell your home for the highest possible price ASAP

© 2024 METROLIST, INC., DBA RECOLORADO® – All Rights Reserved
6455 S. Yosemite St., Suite 500 Greenwood Village, CO 80111 USA
Bought with eXp Realty, LLC
GET MORE INFORMATION

Broker-Associate, REALTOR® | Lic# ER 40015768







