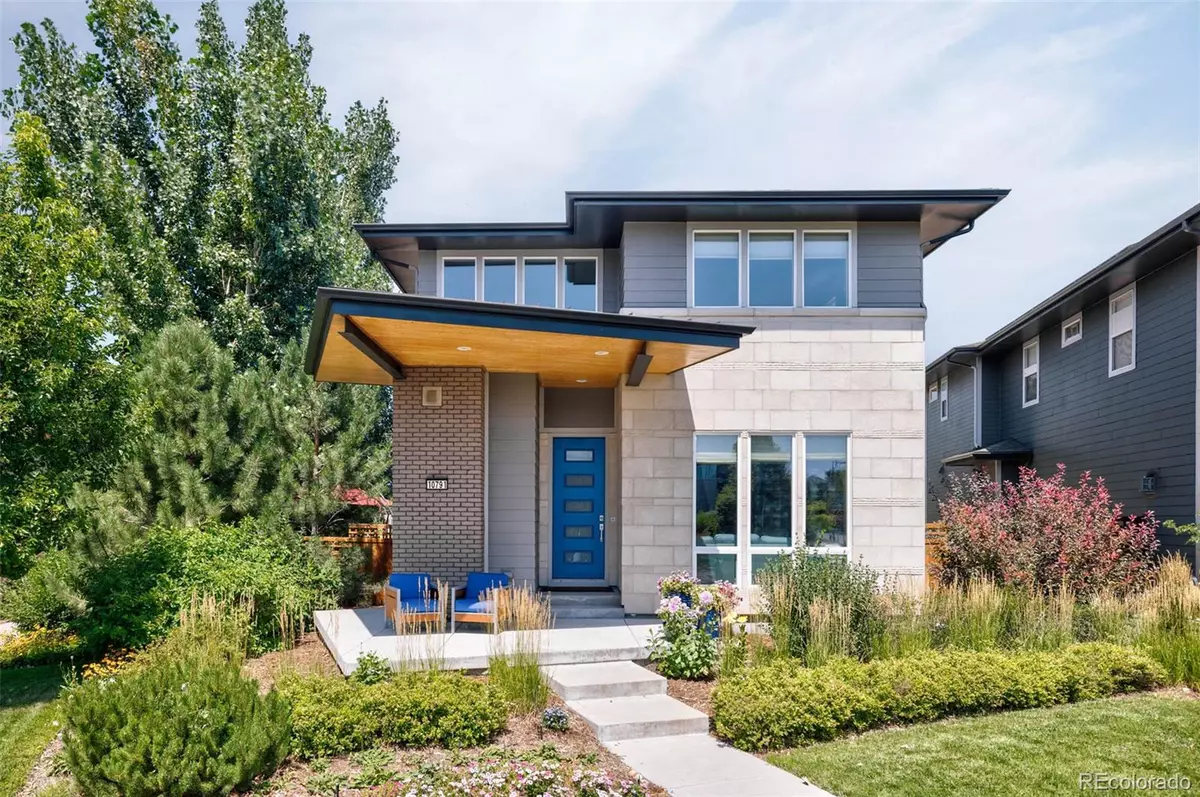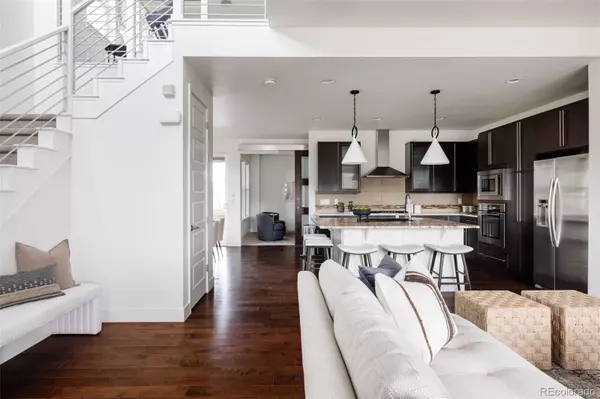$1,175,000
$1,175,000
For more information regarding the value of a property, please contact us for a free consultation.
3 Beds
3 Baths
2,535 SqFt
SOLD DATE : 12/05/2023
Key Details
Sold Price $1,175,000
Property Type Single Family Home
Sub Type Single Family Residence
Listing Status Sold
Purchase Type For Sale
Square Footage 2,535 sqft
Price per Sqft $463
Subdivision Central Park
MLS Listing ID 4331853
Sold Date 12/05/23
Style Contemporary
Bedrooms 3
Full Baths 2
Half Baths 1
Condo Fees $46
HOA Fees $46/mo
HOA Y/N Yes
Abv Grd Liv Area 2,535
Originating Board recolorado
Year Built 2013
Annual Tax Amount $8,366
Tax Year 2022
Lot Size 7,405 Sqft
Acres 0.17
Property Description
Upon arrival you’ll be stunned at the level of attention that was given to the landscaping of this Infinity Lime 2 home, making it feel like your own private oasis in the heart of Central Park, Denver. The front patio with a cantilevered overhang makes for the perfect place to enjoy your time outdoors while mingling with your neighbors. For a little more privacy, step into the fully enclosed and landscaped backyard complete with a large patio & grassy lawn. The patio has a covered section lined with Trex Deck decking with a built-in patio lounger and steps down to an uncovered concrete paver patio, offering ample space for entertaining. Beyond the patio area you’ll discover a large grassy lawn. Step inside where you’ll discover an expansive open main floor living area that flows from one room to the next, finished with plentiful windows that allow an abundance of natural light to fill the home - but can easily be shade by the custom window coverings throughout. The spacious eat-in kitchen features custom espresso perimeter cabinetry and a large statement island accented with designer pendant lights. Just off the kitchen is the dining room that looks out to the beautifully landscaped yard. Beyond the barn door is the secluded main floor study. The living room is centered around a modern gas fireplace finished with tile stacked to the ceiling. Venture upstairs where you will find a loft, 2 bedrooms, a hall bathroom, a convenient laundry room & the primary retreat. The home was just freshly painted and brand new carpet was installed. The house also includes a dual zone heat & air condition system, along with an inline Humidifier.The home also comes equipped with an unfinished basement, ready for the next owner to put their own personal touch on. There is also rough-in plumbing on this level for a bathroom. All this is situated on a semi-corner lot, with convenient access to the shops & dining at Eastbridge Town Center, Stanley Marketplace and Central Park Rec Center.
Location
State CO
County Denver
Zoning R-MU-20
Rooms
Basement Full, Unfinished
Interior
Interior Features Ceiling Fan(s), Eat-in Kitchen, High Ceilings, Kitchen Island, Open Floorplan, Primary Suite, Quartz Counters, Walk-In Closet(s)
Heating Forced Air, Natural Gas
Cooling Central Air
Flooring Carpet, Tile, Wood
Fireplaces Number 1
Fireplaces Type Living Room
Fireplace Y
Appliance Cooktop, Dishwasher, Disposal, Dryer, Microwave, Oven, Refrigerator, Sump Pump, Washer
Laundry In Unit
Exterior
Exterior Feature Lighting, Private Yard, Rain Gutters
Garage Spaces 2.0
Utilities Available Electricity Connected, Natural Gas Connected
Roof Type Composition
Total Parking Spaces 2
Garage Yes
Building
Lot Description Corner Lot, Landscaped, Level
Foundation Slab
Sewer Public Sewer
Water Public
Level or Stories Two
Structure Type Brick,Frame
Schools
Elementary Schools Bill Roberts E-8
Middle Schools Dsst: Conservatory Green
High Schools Northfield
School District Denver 1
Others
Senior Community No
Ownership Individual
Acceptable Financing Cash, Conventional, Jumbo, VA Loan
Listing Terms Cash, Conventional, Jumbo, VA Loan
Special Listing Condition None
Pets Allowed Yes
Read Less Info
Want to know what your home might be worth? Contact us for a FREE valuation!

Our team is ready to help you sell your home for the highest possible price ASAP

© 2024 METROLIST, INC., DBA RECOLORADO® – All Rights Reserved
6455 S. Yosemite St., Suite 500 Greenwood Village, CO 80111 USA
Bought with Compass - Denver
GET MORE INFORMATION

Broker-Associate, REALTOR® | Lic# ER 40015768







