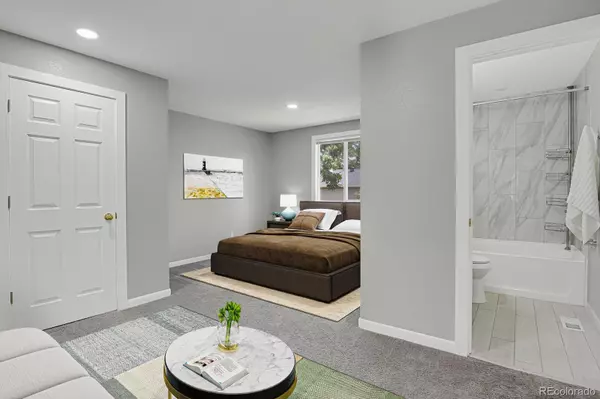$484,900
$489,900
1.0%For more information regarding the value of a property, please contact us for a free consultation.
3 Beds
2 Baths
1,616 SqFt
SOLD DATE : 12/01/2023
Key Details
Sold Price $484,900
Property Type Single Family Home
Sub Type Single Family Residence
Listing Status Sold
Purchase Type For Sale
Square Footage 1,616 sqft
Price per Sqft $300
Subdivision High Point
MLS Listing ID 8359754
Sold Date 12/01/23
Bedrooms 3
Full Baths 2
HOA Y/N No
Originating Board recolorado
Year Built 1982
Annual Tax Amount $1,563
Tax Year 2022
Lot Size 4,791 Sqft
Acres 0.11
Property Description
PRICE REDUCTION! Seller is offering Credit to the Buyer of $15 000 to Buydown the Rate or $10 000 Credit and $5 000 Additional Price Reduction!!! Seller will review all offers. Welcome home to this remodeled top to bottom ranch that is ready for you to move in! It is Almost Like Newbuilt but with a significantly LOWER Property Taxes which saves you on your monthly payments. This home will greet you with open concept kitchen, dining room, and family room, that allows you to zone and furnish the living area to your taste and needs. Custom layout with Master suite on main level and guest bathroom downstairs alows for more privacy. Home is situated in a desirable neighborhood on a quiet street in a highly sought after Cherry Creek School District; close to Park, Shopping and Dining. House features Newer kitchen cabinets with Granite Counter tops; Newer Stainless Still appliances, New Windows and Doors, Newly Tiled Bathrooms, Newer Textured Walls and Ceilings, Fresh Interior and Exterior paint, New Plumbing in the whole house, Newer Flooring; Newer Central AC. Finished basement with large egress windows adds more living space with additional storage, Bedroom and Bathroom, and a family room that can be converted into another bedroom, office, etc. New Sewer Line replaced in Summer 2023. Nice Low maintenance Front and Back yards. Comfy 1 y.o. deck is a great place to enjoy outdoors and relax. Come see this turnkey beauty and make it your home!
Please Note, some photos are virtually staged.
Location
State CO
County Arapahoe
Rooms
Basement Bath/Stubbed, Finished, Full, Interior Entry
Main Level Bedrooms 2
Interior
Interior Features Granite Counters, Primary Suite, Walk-In Closet(s)
Heating Forced Air, Natural Gas
Cooling Central Air
Flooring Carpet, Laminate
Fireplace N
Appliance Dryer, Microwave, Range, Refrigerator, Self Cleaning Oven
Laundry In Unit
Exterior
Exterior Feature Rain Gutters
Garage Concrete, Dry Walled, Finished, Insulated Garage
Garage Spaces 2.0
Fence Full
Utilities Available Electricity Connected, Natural Gas Connected
Roof Type Composition
Parking Type Concrete, Dry Walled, Finished, Insulated Garage
Total Parking Spaces 2
Garage Yes
Building
Lot Description Many Trees
Story One
Foundation Concrete Perimeter, Slab
Sewer Public Sewer
Water Public
Level or Stories One
Structure Type Frame,Vinyl Siding
Schools
Elementary Schools Sunrise
Middle Schools Horizon
High Schools Eaglecrest
School District Cherry Creek 5
Others
Senior Community No
Ownership Individual
Acceptable Financing Cash, Conventional, FHA, VA Loan
Listing Terms Cash, Conventional, FHA, VA Loan
Special Listing Condition None
Read Less Info
Want to know what your home might be worth? Contact us for a FREE valuation!

Our team is ready to help you sell your home for the highest possible price ASAP

© 2024 METROLIST, INC., DBA RECOLORADO® – All Rights Reserved
6455 S. Yosemite St., Suite 500 Greenwood Village, CO 80111 USA
Bought with RE/MAX Alliance
GET MORE INFORMATION

Broker-Associate, REALTOR® | Lic# ER 40015768







