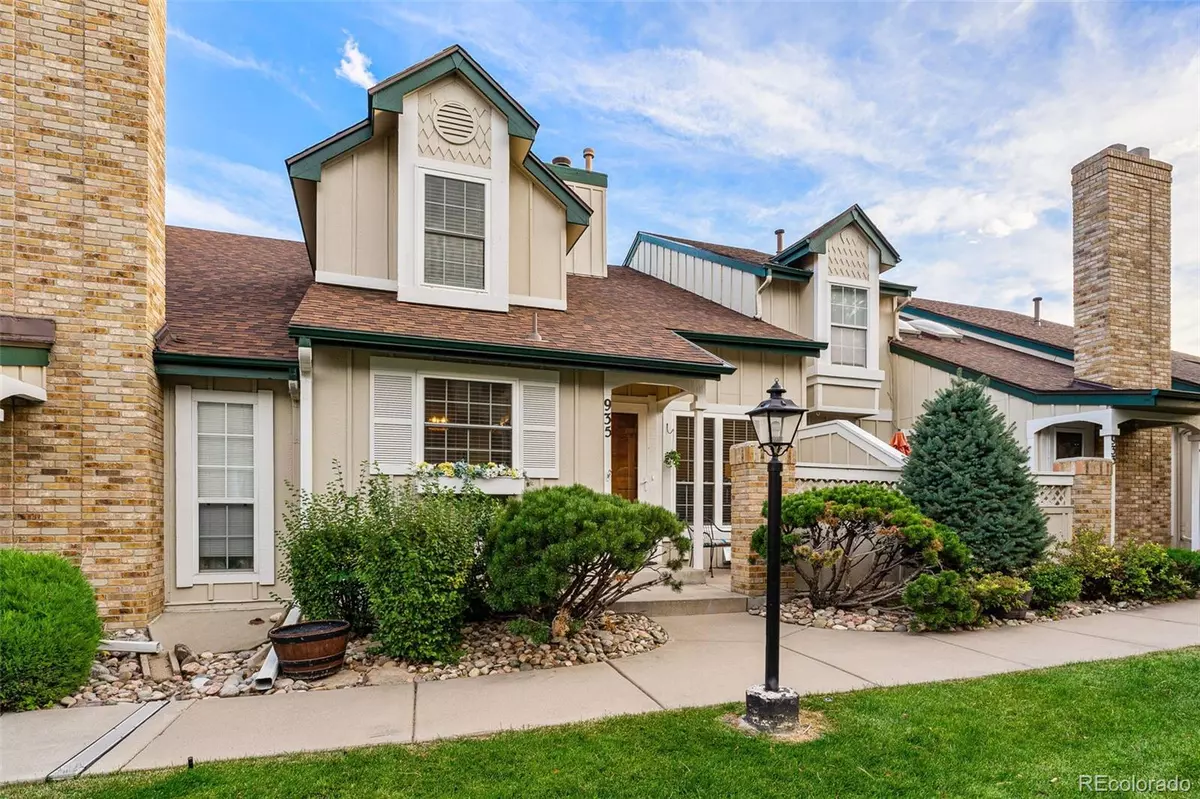$399,000
$399,000
For more information regarding the value of a property, please contact us for a free consultation.
2 Beds
3 Baths
1,541 SqFt
SOLD DATE : 12/01/2023
Key Details
Sold Price $399,000
Property Type Multi-Family
Sub Type Multi-Family
Listing Status Sold
Purchase Type For Sale
Square Footage 1,541 sqft
Price per Sqft $258
Subdivision Greenbrook
MLS Listing ID 2874284
Sold Date 12/01/23
Bedrooms 2
Full Baths 1
Half Baths 1
Three Quarter Bath 1
Condo Fees $390
HOA Fees $390/mo
HOA Y/N Yes
Abv Grd Liv Area 1,541
Originating Board recolorado
Year Built 1991
Annual Tax Amount $2,214
Tax Year 2022
Property Description
Welcome to this absolute gem, move-in ready home offering a perfect blend of modern upgrades and classic features, making it the ideal place to call home. As you step inside, you'll be greeted by vaulted ceilings, gorgeous solid oak floors and an open floor plan that creates a sense of spaciousness and flow throughout the home. The brand new contemporary kitchen, features soft-close custom cabinets and top-of-the-line stainless steel appliances. Whether you're a seasoned chef or just love to entertain, this kitchen will surely impress. Head upstairs to the loft overlooking the living room that provides additional space for an office, reading area or even morning yoga. The upstairs boasts two large bedrooms, laundry and a spacious loft providing ample space for comfortable living. The primary and secondary baths have been tastefully updated, ensuring a luxurious experience for you and your guests. The new paint throughout the interior gives the home a fresh and inviting feel, while the new window treatments add a touch of elegance. Additionally, the unfinished basement provides endless possibilities for customization, allowing you to create the space of your dreams. The AC and furnace installed in 2019 come with a warranty through 2024, providing peace of mind and efficient climate control. Outside, you'll find an intimate patio, perfect for enjoying your morning coffee or hosting summer barbecues. The new windows installed in 2014 come with a 20-year warranty, ensuring energy efficiency and a comfortable living environment. Whether you're seeking entertainment, shopping, or dining options, you'll find everything you need just a short distance away. Schedule a showing today and experience the perfect blend of comfort, style, and convenience that this home has to offer!
Location
State CO
County Arapahoe
Rooms
Basement Unfinished
Interior
Interior Features Ceiling Fan(s), High Ceilings, Open Floorplan, Primary Suite, Smoke Free, Vaulted Ceiling(s)
Heating Forced Air
Cooling Central Air
Flooring Carpet, Wood
Fireplaces Number 1
Fireplaces Type Gas Log, Living Room
Fireplace Y
Appliance Dishwasher, Disposal, Dryer, Microwave, Oven, Refrigerator, Washer
Laundry In Unit
Exterior
Garage Oversized
Garage Spaces 2.0
Fence Partial
Utilities Available Electricity Connected, Natural Gas Connected
Roof Type Architecural Shingle
Total Parking Spaces 2
Garage Yes
Building
Lot Description Landscaped, Near Public Transit
Sewer Public Sewer
Water Public
Level or Stories Two
Structure Type Wood Siding
Schools
Elementary Schools Tollgate
Middle Schools Aurora Hills
High Schools Gateway
School District Adams-Arapahoe 28J
Others
Senior Community No
Ownership Individual
Acceptable Financing Cash, Conventional, FHA, VA Loan
Listing Terms Cash, Conventional, FHA, VA Loan
Special Listing Condition None
Pets Description Yes
Read Less Info
Want to know what your home might be worth? Contact us for a FREE valuation!

Our team is ready to help you sell your home for the highest possible price ASAP

© 2024 METROLIST, INC., DBA RECOLORADO® – All Rights Reserved
6455 S. Yosemite St., Suite 500 Greenwood Village, CO 80111 USA
Bought with Compass - Denver
GET MORE INFORMATION

Broker-Associate, REALTOR® | Lic# ER 40015768







