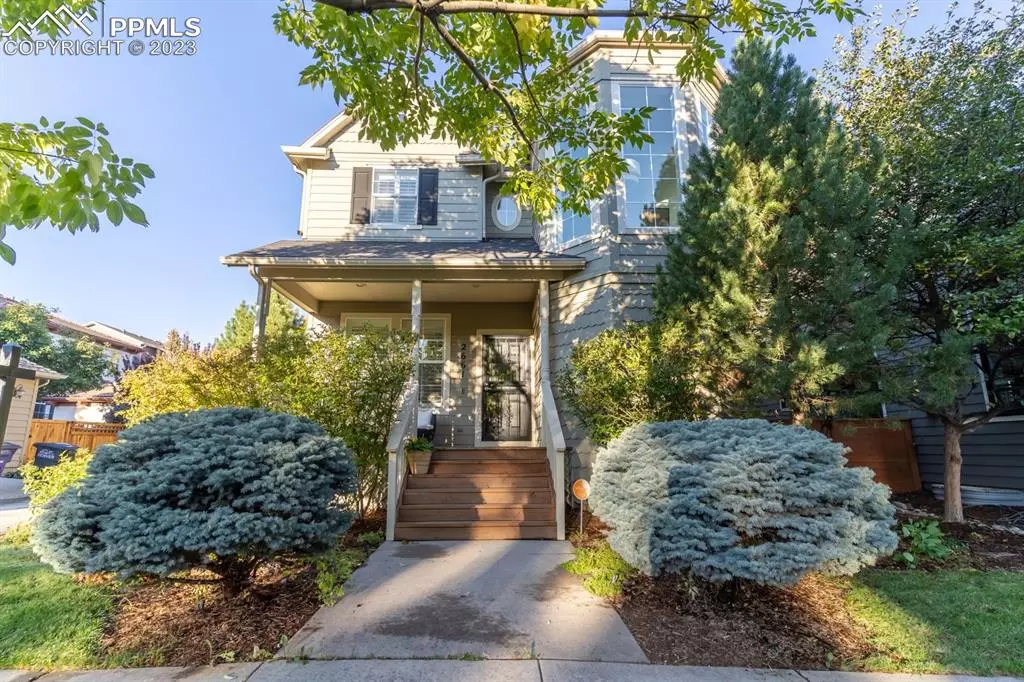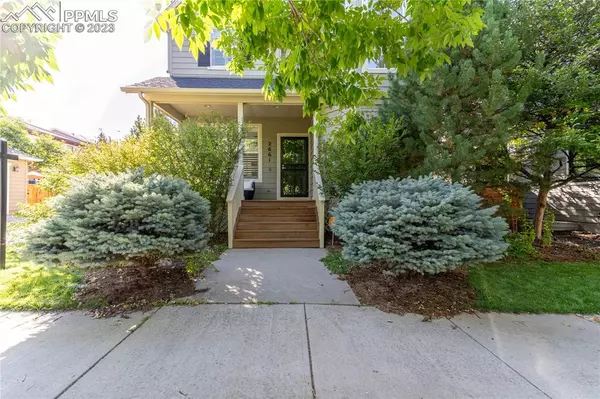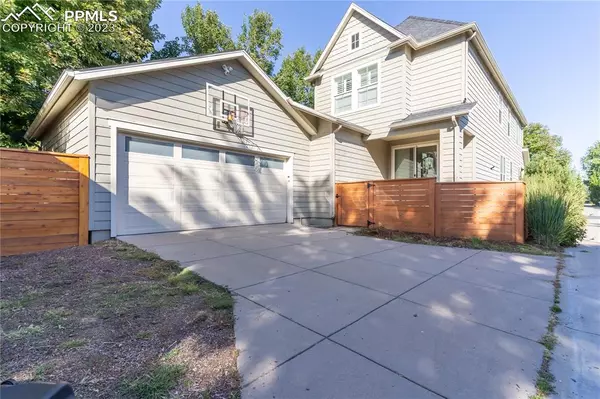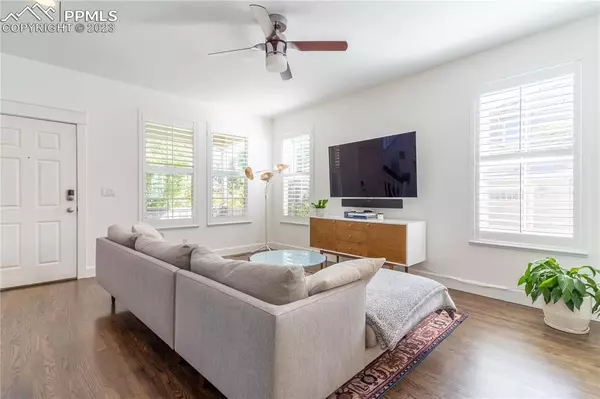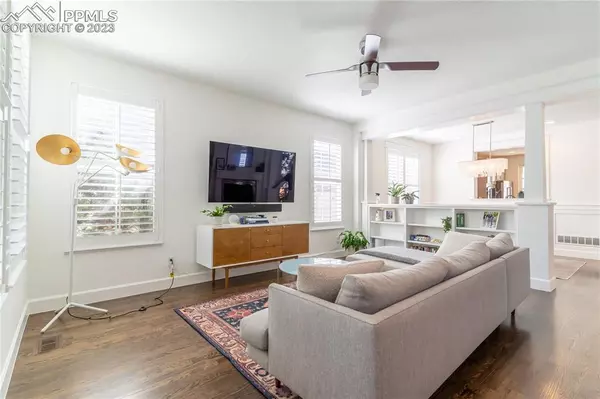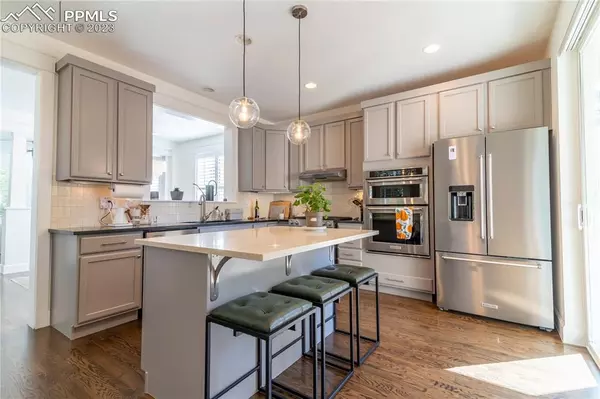$975,000
$999,999
2.5%For more information regarding the value of a property, please contact us for a free consultation.
4 Beds
4 Baths
3,036 SqFt
SOLD DATE : 12/01/2023
Key Details
Sold Price $975,000
Property Type Single Family Home
Sub Type Single Family
Listing Status Sold
Purchase Type For Sale
Square Footage 3,036 sqft
Price per Sqft $321
MLS Listing ID 3212139
Sold Date 12/01/23
Style 2 Story
Bedrooms 4
Full Baths 2
Half Baths 1
Three Quarter Bath 1
Construction Status Existing Home
HOA Fees $46/mo
HOA Y/N Yes
Year Built 2002
Annual Tax Amount $6,692
Tax Year 2022
Lot Size 4,000 Sqft
Property Description
Welcome! This beautiful 4 bedroom, 4 bathroom home in Denver's Central Park neighborhood is the perfect fit for anyone looking to live in the suburbs while being close to downtown. From the moment you step inside, you will be blown away by the custom built-ins in the family/dining rooms and the primary suite, the plantation shutters throughout, and the luxurious hardwood floors. Moving upstairs, you will find the primary bedroom with its own private bathroom, and two additional bedrooms, all of which are spacious and comfortable. Downstairs, the basement is beautifully finished and perfect for relaxing after a long day. The kitchen was remodeled in 2021 and has new Kitchen Aid appliances. And you will have plenty of room to store things in the two-car attached garage with overhead storage. Outside, the new fence and private backyard provide a great place to entertain friends and family. And you can take advantage of all the surrounding amenities with the Westerly Creek Park, skate park, Aviator and Puddle Jumper pools, Town Center, Stanley Marketplace, Westerly Creek Elementary & Bill Roberts K-8, and Central Park all in close proximity. This incredible home is ready for you to make it your own. Don't miss out on this opportunity to own a piece of Denver's Central Park neighborhood!
Location
State CO
County Denver
Area Stapleton
Interior
Cooling Other
Flooring Carpet, Tile, Wood
Fireplaces Number 1
Fireplaces Type Electric
Exterior
Parking Features Attached
Garage Spaces 2.0
Utilities Available Electricity, Natural Gas
Roof Type Composite Shingle
Building
Lot Description Level
Foundation Full Basement
Water See Prop Desc Rem
Level or Stories 2 Story
Finished Basement 100
Structure Type Other
Construction Status Existing Home
Schools
School District Denver County 1
Others
Special Listing Condition Not Applicable
Read Less Info
Want to know what your home might be worth? Contact us for a FREE valuation!

Our team is ready to help you sell your home for the highest possible price ASAP

GET MORE INFORMATION

Broker-Associate, REALTOR® | Lic# ER 40015768


