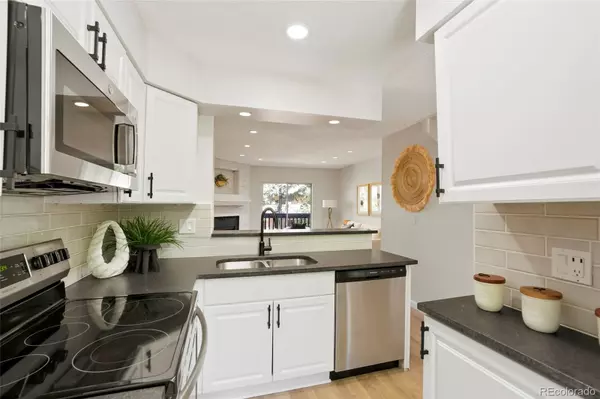$415,000
$419,000
1.0%For more information regarding the value of a property, please contact us for a free consultation.
3 Beds
2 Baths
1,274 SqFt
SOLD DATE : 11/29/2023
Key Details
Sold Price $415,000
Property Type Multi-Family
Sub Type Multi-Family
Listing Status Sold
Purchase Type For Sale
Square Footage 1,274 sqft
Price per Sqft $325
Subdivision Highland View
MLS Listing ID 5814896
Sold Date 11/29/23
Bedrooms 3
Full Baths 1
Three Quarter Bath 1
Condo Fees $277
HOA Fees $277/mo
HOA Y/N Yes
Originating Board recolorado
Year Built 1984
Annual Tax Amount $2,410
Tax Year 2022
Property Description
You cannot beat this location! Newly updated townhome located in South Suburban and walking distance to shops, restaurants and parks. Your new home features new interior paint, new carpet in basement and bedrooms, vinyl flooring in kitchen and living room, wood burning fireplace and brand new kitchen including stainless steel appliances and Quartz counter tops. Main level features open living space and outdoor deck access. On the upper level you will find two of the three bedrooms, full bath and tons of storage. Head downstairs to find the large laundry closet, 3/4 bath and third bedroom that features walkout access to private, fenced-in garden space. This community is packed with charm and is a must see!
Location
State CO
County Arapahoe
Rooms
Basement Finished, Walk-Out Access
Interior
Interior Features Ceiling Fan(s), Open Floorplan, Quartz Counters
Heating Forced Air
Cooling Central Air
Flooring Carpet, Vinyl
Fireplaces Type Wood Burning
Fireplace N
Appliance Dishwasher, Microwave, Oven
Laundry In Unit, Laundry Closet
Exterior
Exterior Feature Balcony, Private Yard
Garage Concrete
Fence Full
Pool Outdoor Pool
Roof Type Composition
Parking Type Concrete
Total Parking Spaces 2
Garage No
Building
Story Two
Sewer Public Sewer
Water Public
Level or Stories Two
Structure Type Concrete,Wood Siding
Schools
Elementary Schools Sandburg
Middle Schools Powell
High Schools Arapahoe
School District Littleton 6
Others
Senior Community No
Ownership Corporation/Trust
Acceptable Financing Cash, Conventional, FHA, VA Loan
Listing Terms Cash, Conventional, FHA, VA Loan
Special Listing Condition None
Pets Description Yes
Read Less Info
Want to know what your home might be worth? Contact us for a FREE valuation!

Our team is ready to help you sell your home for the highest possible price ASAP

© 2024 METROLIST, INC., DBA RECOLORADO® – All Rights Reserved
6455 S. Yosemite St., Suite 500 Greenwood Village, CO 80111 USA
Bought with Redfin Corporation
GET MORE INFORMATION

Broker-Associate, REALTOR® | Lic# ER 40015768







