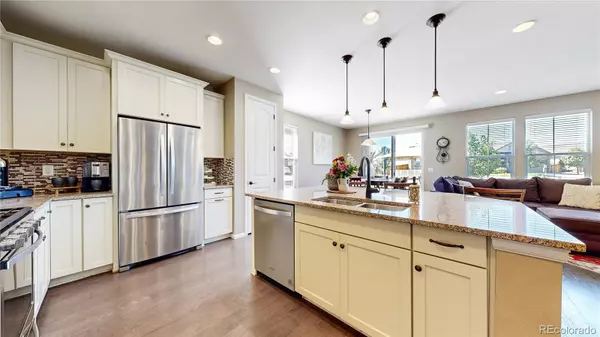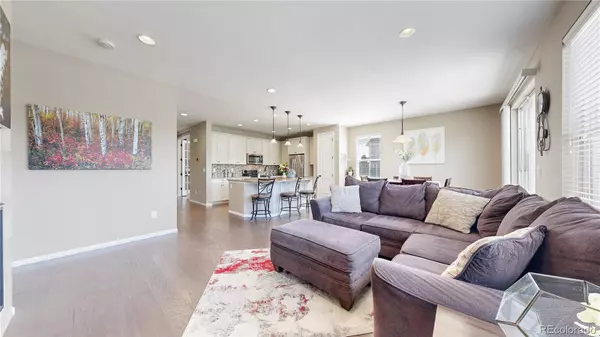$655,000
$655,000
For more information regarding the value of a property, please contact us for a free consultation.
4 Beds
3 Baths
3,000 SqFt
SOLD DATE : 11/30/2023
Key Details
Sold Price $655,000
Property Type Single Family Home
Sub Type Single Family Residence
Listing Status Sold
Purchase Type For Sale
Square Footage 3,000 sqft
Price per Sqft $218
Subdivision Trailside At Cundall Farms
MLS Listing ID 4064614
Sold Date 11/30/23
Style A-Frame
Bedrooms 4
Full Baths 2
Three Quarter Bath 1
Condo Fees $100
HOA Fees $100/mo
HOA Y/N Yes
Abv Grd Liv Area 1,645
Originating Board recolorado
Year Built 2017
Annual Tax Amount $5,956
Tax Year 2022
Lot Size 5,227 Sqft
Acres 0.12
Property Description
Additional $5,000 Seller Concession if closed by end of Nov.!! Exceptional Ranch patio style home located in the coveted Trailside at Cundall Farms subdivision, situated on a prime corner lot that backs to a tranquil pocket park with scenic walking paths, offering both privacy and serenity. This 4 Bed (+office), 3 Bath offers a perfect blend of elegance, functionality, and convenience. Gourmet kitchen, complete with granite countertops, a generous island, 42' shaker cabinets, and a pantry. Stainless steel appliances and a gas stove make it a culinary delight. The main level welcomes you with a spacious family room featuring a cozy gas fireplace, dining area, and an inviting office with elegant French doors. The main level also hosts the primary bedroom, complete with an en-suite bathroom and a spacious walk-in closet. Professionally finished basement is to die for, boasting 9-foot ceilings, a large family room, full bath, 2 BD, storage room, & custom bar area with Corian countertops, shaker cabinets, a sink, and a full-size fridge, dishwasher and lots of storage space. Low-maintenance backyard, featuring a stamped concrete patio, a garden area, beautiful trees and shrubs. 2-car garage w/ custom Poly Aspartic coated floor. Residents enjoy access to a variety of recreational amenities, including soccer fields, basketball courts, playgrounds, and private biking/walking paths. The community also provides front yard lawn care & snow removal. 2-miles from shopping & dining. Easy access to I-25 & the Northwest Parkway, Denver International Airport (DIA) is only a 27-minute drive away. Highly desirable Five-Star Adams 12 school district, making it perfect for families.
Location
State CO
County Adams
Rooms
Basement Finished, Sump Pump
Main Level Bedrooms 2
Interior
Interior Features Ceiling Fan(s), Corian Counters, Eat-in Kitchen, Granite Counters, High Ceilings, High Speed Internet, Kitchen Island, Open Floorplan, Pantry, Primary Suite, Radon Mitigation System, Smart Thermostat, Smoke Free, Walk-In Closet(s), Wet Bar, Wired for Data
Heating Forced Air
Cooling Central Air
Flooring Carpet, Tile, Wood
Fireplaces Number 1
Fireplaces Type Living Room
Fireplace Y
Appliance Bar Fridge, Dishwasher, Disposal, Dryer, Gas Water Heater, Microwave, Oven, Refrigerator, Sump Pump, Washer
Exterior
Exterior Feature Fire Pit, Garden, Private Yard
Garage Dry Walled, Floor Coating, Insulated Garage
Garage Spaces 2.0
Fence Full
Utilities Available Cable Available, Electricity Connected, Internet Access (Wired), Natural Gas Connected, Phone Available
Roof Type Composition
Total Parking Spaces 2
Garage Yes
Building
Lot Description Corner Lot, Greenbelt, Landscaped, Open Space, Sprinklers In Front, Sprinklers In Rear
Sewer Public Sewer
Water Public
Level or Stories One
Structure Type Frame,Stone,Wood Siding
Schools
Elementary Schools Silver Creek
Middle Schools Rocky Top
High Schools Mountain Range
School District Adams 12 5 Star Schl
Others
Senior Community No
Ownership Individual
Acceptable Financing Cash, Conventional, FHA, VA Loan
Listing Terms Cash, Conventional, FHA, VA Loan
Special Listing Condition None
Pets Description Cats OK, Dogs OK
Read Less Info
Want to know what your home might be worth? Contact us for a FREE valuation!

Our team is ready to help you sell your home for the highest possible price ASAP

© 2024 METROLIST, INC., DBA RECOLORADO® – All Rights Reserved
6455 S. Yosemite St., Suite 500 Greenwood Village, CO 80111 USA
Bought with Redfin Corporation
GET MORE INFORMATION

Broker-Associate, REALTOR® | Lic# ER 40015768







