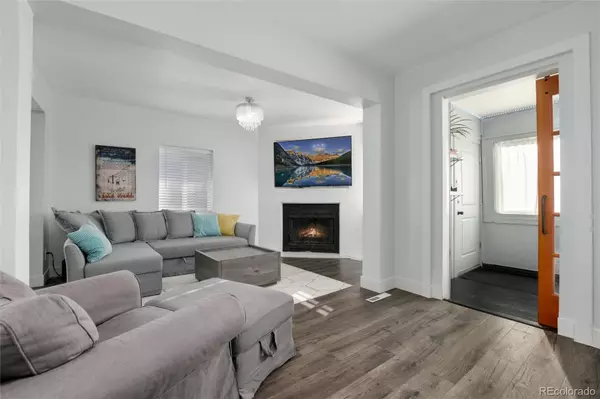$440,000
$449,000
2.0%For more information regarding the value of a property, please contact us for a free consultation.
3 Beds
2 Baths
1,422 SqFt
SOLD DATE : 11/27/2023
Key Details
Sold Price $440,000
Property Type Single Family Home
Sub Type Single Family Residence
Listing Status Sold
Purchase Type For Sale
Square Footage 1,422 sqft
Price per Sqft $309
Subdivision Barnum
MLS Listing ID 7872066
Sold Date 11/27/23
Bedrooms 3
Full Baths 1
Three Quarter Bath 1
HOA Y/N No
Abv Grd Liv Area 1,035
Originating Board recolorado
Year Built 1915
Annual Tax Amount $1,822
Tax Year 2022
Lot Size 6,098 Sqft
Acres 0.14
Property Description
Zoned for ADU and this home qualifies for Bank of America's GRANT program, offering up to $17,500 in two grants. Eligibility requires a combined annual income below $176,700 for the loan applicant(s). Contact Mark Howe for more info. 360-643-1471
Welcome home to this cute and cozy ranch charmer in Barnum! This home lives large with it's light and bright layout, flowing from an inviting entry foyer to a spacious living room with log fireplace. The open concept kitchen and dining area is a perfect space for entertaining. The primary bedroom features an adorable ensuite bathroom. Do not miss the huge basement complete with an egress window in an optional third bedroom area. You will love the large and private fenced backyard oasis with alley access to ample parking (E/V Outlet Ready) and one car garage space as well as a shed for storage. The location cannot be beat with easy access to Barnum Park, Community Garden, Dog Park, Weir Gulch, and the Library!
For more information visit:www.114KnoxCourt.com
Information provided herein is from sources deemed reliable but not guaranteed and is provided without the intention that any buyer rely upon it. Listing Broker takes no responsibility for it's accuracy and all information must be independently verified by buyers.
Location
State CO
County Denver
Zoning E-SU-D1X
Rooms
Basement Finished
Main Level Bedrooms 2
Interior
Interior Features Ceiling Fan(s), Entrance Foyer
Heating Forced Air, Natural Gas
Cooling None
Flooring Carpet, Laminate, Tile, Vinyl, Wood
Fireplaces Number 1
Fireplaces Type Living Room, Wood Burning
Fireplace Y
Appliance Dishwasher, Dryer, Microwave, Range, Range Hood, Refrigerator, Washer
Laundry In Unit
Exterior
Exterior Feature Private Yard
Garage Spaces 1.0
Fence Full
Roof Type Composition
Total Parking Spaces 4
Garage No
Building
Sewer Public Sewer
Water Public
Level or Stories One
Structure Type Frame
Schools
Elementary Schools Barnum
Middle Schools Strive Westwood
High Schools West Leadership
School District Denver 1
Others
Senior Community No
Ownership Individual
Acceptable Financing Cash, Conventional, FHA, VA Loan
Listing Terms Cash, Conventional, FHA, VA Loan
Special Listing Condition None
Read Less Info
Want to know what your home might be worth? Contact us for a FREE valuation!

Our team is ready to help you sell your home for the highest possible price ASAP

© 2024 METROLIST, INC., DBA RECOLORADO® – All Rights Reserved
6455 S. Yosemite St., Suite 500 Greenwood Village, CO 80111 USA
Bought with eXp Realty, LLC
GET MORE INFORMATION

Broker-Associate, REALTOR® | Lic# ER 40015768







