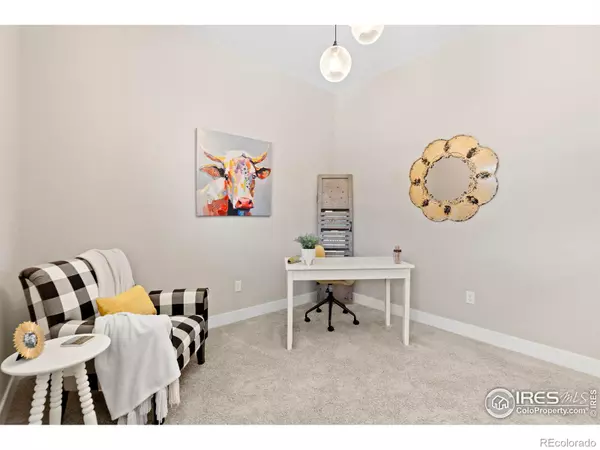$1,335,000
$1,335,000
For more information regarding the value of a property, please contact us for a free consultation.
4 Beds
4 Baths
4,129 SqFt
SOLD DATE : 11/28/2023
Key Details
Sold Price $1,335,000
Property Type Single Family Home
Sub Type Single Family Residence
Listing Status Sold
Purchase Type For Sale
Square Footage 4,129 sqft
Price per Sqft $323
Subdivision Anthem Highlands
MLS Listing ID IR998295
Sold Date 11/28/23
Style Contemporary
Bedrooms 4
Full Baths 2
Half Baths 1
Three Quarter Bath 1
Condo Fees $471
HOA Fees $157/qua
HOA Y/N Yes
Abv Grd Liv Area 2,361
Originating Board recolorado
Year Built 2019
Annual Tax Amount $8,309
Tax Year 2022
Lot Size 7,405 Sqft
Acres 0.17
Property Description
Enjoy mountain views from this stunning ranch home backing to open space! Step into the dramatic open floor plan with soaring ceilings and multiple windows flooding the home with natural light. A front office with a sliding barn door provides a private area for those working from home. The living and dining areas open to the kitchen, providing a wonderful flow for entertaining. The kitchen features a gas range, beverage and wine refrigerators, updated lighting and open shelving for a modern vibe. The huge island with room for six stools is a wonderful work and gathering space. Open the double glass sliding doors off the kitchen to access the gorgeous balcony and lower patios. You'll love the sunrise and sunset views from the entire back of this property with no neighbors behind you! The spacious primary bedroom has an ensuite bathroom with an amazing dual shower and a room-sized walk in closet that connects to the laundry room. The walkout lower level has new carpet and features a beautiful wet bar (with a kegerator) adjoining an enormous room offering many options for entertainment and play. Warm up by the fire pit while enjoying majestic views of the mountains from the paver patio. The back yard is fully fenced and very low maintenance. The Anthem Highlands recreation center is right down the hill from this home with pools, a workout facility, gym, and party rooms. The Association organizes a wide array of classes, programs and social events for the residents. This home is in a great location in a very popular neighborhood with multiple parks and miles of trails, including the Coal Creek Trail which connects to Erie, Lafayette, Louisville and Boulder. With two coveted schools in the neighborhood and close proximity to I-25 and E-470, you won't find a better place to call home!
Location
State CO
County Broomfield
Zoning RES
Rooms
Basement Full, Sump Pump, Walk-Out Access
Main Level Bedrooms 2
Interior
Interior Features Five Piece Bath, Kitchen Island, Open Floorplan, Pantry, Primary Suite, Vaulted Ceiling(s), Walk-In Closet(s), Wet Bar
Heating Forced Air
Cooling Ceiling Fan(s), Central Air
Flooring Vinyl
Fireplaces Number 1
Fireplaces Type Gas, Gas Log, Living Room
Equipment Satellite Dish
Fireplace Y
Appliance Dishwasher, Disposal, Down Draft, Humidifier, Microwave, Oven, Refrigerator, Self Cleaning Oven
Laundry In Unit
Exterior
Exterior Feature Balcony
Garage Spaces 3.0
Utilities Available Cable Available, Electricity Available, Internet Access (Wired), Natural Gas Available
View Mountain(s), Plains
Roof Type Cement Shake
Total Parking Spaces 3
Garage Yes
Building
Lot Description Open Space, Rolling Slope, Sprinklers In Front
Foundation Slab
Sewer Public Sewer
Water Public
Level or Stories One
Structure Type Stone,Stucco,Wood Frame
Schools
Elementary Schools Thunder Vista
Middle Schools Thunder Vista
High Schools Legacy
School District Adams 12 5 Star Schl
Others
Ownership Individual
Acceptable Financing Cash, Conventional, VA Loan
Listing Terms Cash, Conventional, VA Loan
Read Less Info
Want to know what your home might be worth? Contact us for a FREE valuation!

Our team is ready to help you sell your home for the highest possible price ASAP

© 2024 METROLIST, INC., DBA RECOLORADO® – All Rights Reserved
6455 S. Yosemite St., Suite 500 Greenwood Village, CO 80111 USA
Bought with Thrive Real Estate Group
GET MORE INFORMATION

Broker-Associate, REALTOR® | Lic# ER 40015768







