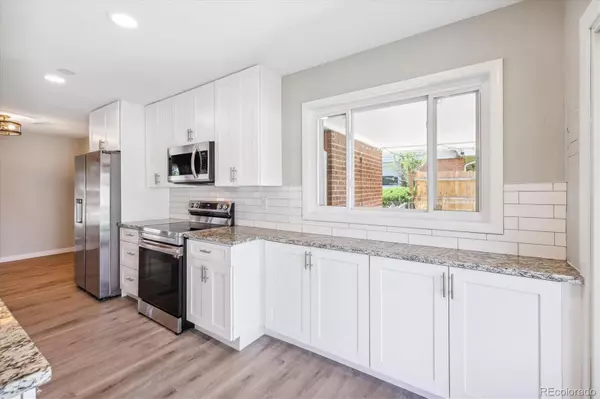$580,000
$580,000
For more information regarding the value of a property, please contact us for a free consultation.
5 Beds
3 Baths
1,839 SqFt
SOLD DATE : 11/22/2023
Key Details
Sold Price $580,000
Property Type Single Family Home
Sub Type Single Family Residence
Listing Status Sold
Purchase Type For Sale
Square Footage 1,839 sqft
Price per Sqft $315
Subdivision Harvey Park
MLS Listing ID 3640682
Sold Date 11/22/23
Style Traditional
Bedrooms 5
Full Baths 1
Half Baths 1
Three Quarter Bath 1
HOA Y/N No
Originating Board recolorado
Year Built 1955
Annual Tax Amount $1,546
Tax Year 2022
Lot Size 7,840 Sqft
Acres 0.18
Property Description
Updated Ranch home in Harvey Park. This 5 bed/3 bath ranch home which is located one block from Harvey Park/Lake, has been updated in last few years and ready for a new owner to move in. Step inside and take in the bright open feel from the HUGE widows and new lights through out. New vinyl plank flooring all on the main level and newer carpet in the 3 upper bedrooms. The kitchen has been opened up and features new 42" cabinets with soft close and hardware, subway tile backsplash, new stainless appliances and granite counter tops. The finished basement features 2 additional bedrooms (non conforming) along with a huge storage area and an updated 3/4 bath with a walk in shower with glass surround. Step out into the HUGE back yard with a covered patio to enjoy those fine Colorado days and nights. This home also has a new roof (2022), newer carpet, vinyl plank flooring (2022) newer windows, Electrical panel update, new lights, plugs and switches(2022), new interior paint (2022), newer furnace, water heater and Air conditioning, sprinkler system and a oversized driveway for additional parking and a storage shed in the back. There is room also to build an additional garage in the back if so desired. There is nothing to do but move in. Located in great proximity to parks and trails, downtown Denver and the mountains this home should not last long. Do not miss out on this one, call today and schedule your showing..
Location
State CO
County Denver
Zoning S-SU-D
Rooms
Basement Full
Main Level Bedrooms 3
Interior
Interior Features Eat-in Kitchen, Granite Counters, Open Floorplan
Heating Forced Air
Cooling Central Air
Flooring Carpet, Tile, Vinyl
Fireplace N
Appliance Dishwasher, Disposal, Dryer, Microwave, Range, Refrigerator
Exterior
Exterior Feature Private Yard, Rain Gutters
Garage Concrete, Oversized
Garage Spaces 1.0
Fence Full
Roof Type Composition
Parking Type Concrete, Oversized
Total Parking Spaces 2
Garage Yes
Building
Lot Description Level, Sprinklers In Front, Sprinklers In Rear
Story One
Foundation Slab
Sewer Public Sewer
Water Public
Level or Stories One
Structure Type Brick,Frame,Wood Siding
Schools
Elementary Schools Doull
Middle Schools Kunsmiller Creative Arts Academy
High Schools John F. Kennedy
School District Denver 1
Others
Senior Community No
Ownership Corporation/Trust
Acceptable Financing 1031 Exchange, Cash, Conventional, FHA, Other, Owner Will Carry, VA Loan
Listing Terms 1031 Exchange, Cash, Conventional, FHA, Other, Owner Will Carry, VA Loan
Special Listing Condition None
Read Less Info
Want to know what your home might be worth? Contact us for a FREE valuation!

Our team is ready to help you sell your home for the highest possible price ASAP

© 2024 METROLIST, INC., DBA RECOLORADO® – All Rights Reserved
6455 S. Yosemite St., Suite 500 Greenwood Village, CO 80111 USA
Bought with Porchlight Real Estate Group
GET MORE INFORMATION

Broker-Associate, REALTOR® | Lic# ER 40015768







