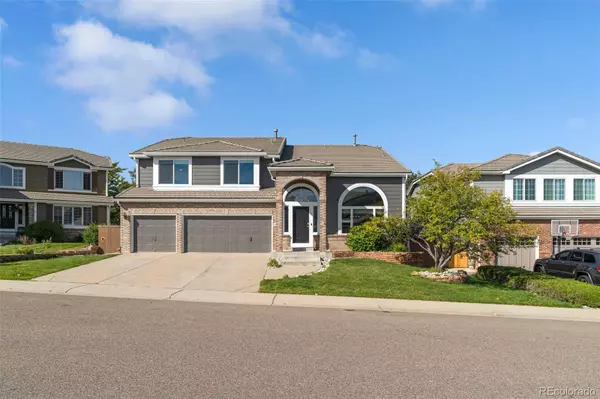$940,000
$995,000
5.5%For more information regarding the value of a property, please contact us for a free consultation.
6 Beds
3 Baths
3,627 SqFt
SOLD DATE : 11/17/2023
Key Details
Sold Price $940,000
Property Type Single Family Home
Sub Type Single Family Residence
Listing Status Sold
Purchase Type For Sale
Square Footage 3,627 sqft
Price per Sqft $259
Subdivision Northridge
MLS Listing ID 9850256
Sold Date 11/17/23
Style Traditional
Bedrooms 6
Full Baths 2
Three Quarter Bath 1
Condo Fees $156
HOA Fees $52/qua
HOA Y/N Yes
Originating Board recolorado
Year Built 1994
Annual Tax Amount $4,343
Tax Year 2022
Lot Size 10,018 Sqft
Acres 0.23
Property Description
Welcome to this stunning 6-bedroom, 3-bathroom home located in the desirable community of Highlands Ranch, CO. This spacious property boasts an open floor-plan with high ceilings, allowing for lots natural light and a sense of airiness throughout. As you step inside, you'll be greeted by the warmth of central heating and the comfort of air conditioning, ensuring year-round comfort. The 3-car garage provides ample space for parking and storage. Outside, a private yard awaits, providing the perfect retreat to relax and entertain. Inside, the home features luxurious LVT flooring, adding both durability and style to the living spaces. The large kitchen with an island is a chef's dream, offering plenty of counter space and storage for meal preparation and entertaining. Unwind in the cozy living room or family room, both complete with a gas log fireplace, perfect for those chilly Colorado nights. The primary suite offers a peaceful sanctuary with its privacy and spaciousness. The attached bathroom includes modern fixtures and a relaxing atmosphere. With 3627 above ground finished square feet, there is plenty of room for the entire family to spread out and make memories. This home also boasts an unfinished basement, offering limitless possibilities for customization and additional living space. Located on a cul-de-sac, this property ensures a quiet, low-traffic environment for residents. The 0.23-acre lot provides ample space for outdoor activities and gardening. Close to shopping, entertainment, C-470 and Valor HS. Don't miss the opportunity to make this incredible house your home. Schedule a showing today and experience the best of Highlands Ranch living in this beautiful property.
Location
State CO
County Douglas
Zoning PDU
Rooms
Basement Bath/Stubbed, Partial, Sump Pump, Unfinished
Main Level Bedrooms 1
Interior
Interior Features Breakfast Nook, Ceiling Fan(s), Eat-in Kitchen, Five Piece Bath, Granite Counters, High Ceilings, Kitchen Island, Open Floorplan, Primary Suite, Smoke Free, Solid Surface Counters, Walk-In Closet(s)
Heating Forced Air
Cooling Central Air
Flooring Carpet, Tile, Vinyl
Fireplaces Number 2
Fireplaces Type Gas Log, Living Room, Other
Fireplace Y
Appliance Dishwasher, Disposal, Double Oven, Microwave, Range, Refrigerator, Sump Pump
Laundry In Unit
Exterior
Exterior Feature Private Yard, Rain Gutters
Garage Concrete
Garage Spaces 3.0
Fence Full
Utilities Available Cable Available, Electricity Connected, Natural Gas Connected, Phone Available
Roof Type Concrete
Parking Type Concrete
Total Parking Spaces 3
Garage Yes
Building
Lot Description Cul-De-Sac, Landscaped, Master Planned
Story Two
Foundation Slab
Sewer Public Sewer
Water Public
Level or Stories Two
Structure Type Brick,Wood Siding
Schools
Elementary Schools Summit View
Middle Schools Mountain Ridge
High Schools Mountain Vista
School District Douglas Re-1
Others
Senior Community No
Ownership Individual
Acceptable Financing FHA, Jumbo, VA Loan
Listing Terms FHA, Jumbo, VA Loan
Special Listing Condition None
Pets Description Cats OK, Dogs OK
Read Less Info
Want to know what your home might be worth? Contact us for a FREE valuation!

Our team is ready to help you sell your home for the highest possible price ASAP

© 2024 METROLIST, INC., DBA RECOLORADO® – All Rights Reserved
6455 S. Yosemite St., Suite 500 Greenwood Village, CO 80111 USA
Bought with Redfin Corporation
GET MORE INFORMATION

Broker-Associate, REALTOR® | Lic# ER 40015768







