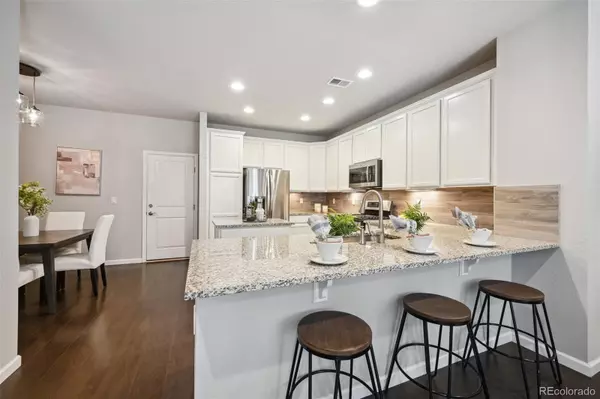$587,500
$599,500
2.0%For more information regarding the value of a property, please contact us for a free consultation.
3 Beds
3 Baths
1,535 SqFt
SOLD DATE : 11/16/2023
Key Details
Sold Price $587,500
Property Type Multi-Family
Sub Type Multi-Family
Listing Status Sold
Purchase Type For Sale
Square Footage 1,535 sqft
Price per Sqft $382
Subdivision Caley Ponds
MLS Listing ID 5600893
Sold Date 11/16/23
Style Contemporary
Bedrooms 3
Full Baths 2
Half Baths 1
Condo Fees $300
HOA Fees $300/mo
HOA Y/N Yes
Originating Board recolorado
Year Built 2016
Annual Tax Amount $2,752
Tax Year 2022
Lot Size 1,306 Sqft
Acres 0.03
Property Description
Settle in and relax at 8966 E Caley! This stunning three bedroom, two and a half bath townhome boasts timeless finishes, open concept, and spacious, airy feel. The living area features a 60” fireplace, large window, and beautiful wood floors that extend into the dining area and kitchen. U-shaped with an island in the center, the kitchen is as functional as it is beautiful! Upstairs, the expansive primary suite includes a 5pc bath complete with dual sinks, and two walk-in closets. The full hall bathroom serves the well-sized secondary bedrooms. Laundry is conveniently located on the second floor. The two-car garage grants additional storage space. The home is within the Cherry Creek School District, near a new park flush with walking trails. Enjoy the ease of Maintenance free living in this amazing community! The location in Greenwood Village gives easy access to shops, restaurants, I-25, and the Light Rail Station is within walking distance!
Location
State CO
County Arapahoe
Interior
Interior Features Ceiling Fan(s), Five Piece Bath, Kitchen Island, Open Floorplan, Primary Suite, Smart Thermostat, Smoke Free, Walk-In Closet(s)
Heating Forced Air, Natural Gas
Cooling Central Air
Flooring Carpet, Wood
Fireplaces Number 1
Fireplaces Type Electric
Fireplace Y
Appliance Dishwasher, Disposal, Dryer, Microwave, Oven, Range, Refrigerator, Washer
Exterior
Garage Dry Walled, Insulated Garage
Garage Spaces 2.0
Utilities Available Electricity Connected, Internet Access (Wired), Natural Gas Connected
Roof Type Concrete
Parking Type Dry Walled, Insulated Garage
Total Parking Spaces 2
Garage Yes
Building
Lot Description Near Public Transit, Sprinklers In Front
Story Two
Foundation Slab
Sewer Public Sewer
Water Public
Level or Stories Two
Structure Type Brick,Stucco
Schools
Elementary Schools Heritage
Middle Schools Campus
High Schools Cherry Creek
School District Cherry Creek 5
Others
Senior Community No
Ownership Individual
Acceptable Financing Cash, Conventional, FHA, VA Loan
Listing Terms Cash, Conventional, FHA, VA Loan
Special Listing Condition None
Pets Description Yes
Read Less Info
Want to know what your home might be worth? Contact us for a FREE valuation!

Our team is ready to help you sell your home for the highest possible price ASAP

© 2024 METROLIST, INC., DBA RECOLORADO® – All Rights Reserved
6455 S. Yosemite St., Suite 500 Greenwood Village, CO 80111 USA
Bought with Your Castle Real Estate Inc
GET MORE INFORMATION

Broker-Associate, REALTOR® | Lic# ER 40015768







