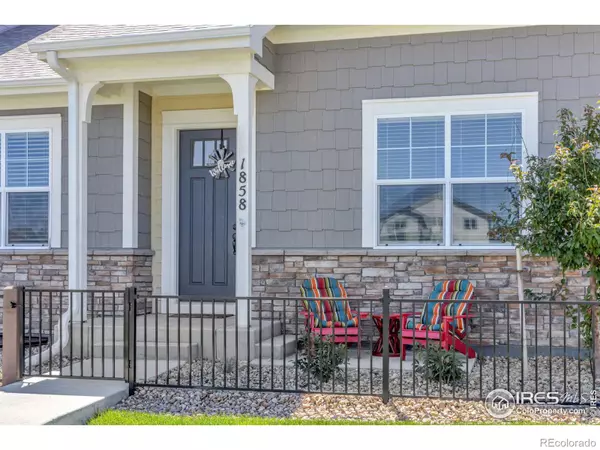$545,000
$550,000
0.9%For more information regarding the value of a property, please contact us for a free consultation.
3 Beds
3 Baths
2,876 SqFt
SOLD DATE : 11/15/2023
Key Details
Sold Price $545,000
Property Type Multi-Family
Sub Type Multi-Family
Listing Status Sold
Purchase Type For Sale
Square Footage 2,876 sqft
Price per Sqft $189
Subdivision Kendall Brook 2Nd Sub
MLS Listing ID IR995028
Sold Date 11/15/23
Bedrooms 3
Full Baths 1
Half Baths 1
Three Quarter Bath 1
Condo Fees $250
HOA Fees $250/mo
HOA Y/N Yes
Originating Board recolorado
Year Built 2021
Annual Tax Amount $1,490
Tax Year 2022
Property Description
Located in the desirable Kendall Brook neighborhood, this meticulously cared for and extensively upgraded ranch style home is ready for its new owner. Quality built by Landmark Homes, recent winner of HGTV's Rock the Block. This bright end-unit townhome has vaulted ceilings, an open floor plan and upgraded engineered hard wood flooring in the main living/kitchen areas. Upgraded quartz countertops throughout the home, fans installed as well as a home security system that will be left for the new owner. Epoxy floors in the attached two car garage. No metro district and small HOA that covers exterior maintenance, snow removal and management allow for a true lock-and-leave property. Newly installed radon mitigation system. Finished full basement with kitchenette, bedroom and added office provides for a complete second living area. This home is less than two years old and shows like a brand new home. Located at the very Northern point of Loveland next to the Loveland-Fort Collins bike/walk trail connecting the two cities. Don't miss this gem.
Location
State CO
County Larimer
Zoning RES
Rooms
Basement Bath/Stubbed, Full
Main Level Bedrooms 2
Interior
Interior Features Kitchen Island, Open Floorplan, Pantry, Smart Thermostat, Vaulted Ceiling(s), Walk-In Closet(s)
Heating Forced Air
Cooling Ceiling Fan(s), Central Air
Flooring Tile, Wood
Fireplaces Type Gas
Fireplace N
Appliance Dishwasher, Microwave, Oven
Laundry In Unit
Exterior
Garage Spaces 2.0
Utilities Available Cable Available, Electricity Available, Natural Gas Available
Roof Type Composition
Total Parking Spaces 2
Garage Yes
Building
Story One
Sewer Public Sewer
Water Public
Level or Stories One
Structure Type Stone,Wood Frame
Schools
Elementary Schools Centennial
Middle Schools Lucile Erwin
High Schools Loveland
School District Thompson R2-J
Others
Ownership Individual
Acceptable Financing Cash, Conventional, FHA, VA Loan
Listing Terms Cash, Conventional, FHA, VA Loan
Pets Description Cats OK, Dogs OK
Read Less Info
Want to know what your home might be worth? Contact us for a FREE valuation!

Our team is ready to help you sell your home for the highest possible price ASAP

© 2024 METROLIST, INC., DBA RECOLORADO® – All Rights Reserved
6455 S. Yosemite St., Suite 500 Greenwood Village, CO 80111 USA
Bought with Group Horsetooth
GET MORE INFORMATION

Broker-Associate, REALTOR® | Lic# ER 40015768







