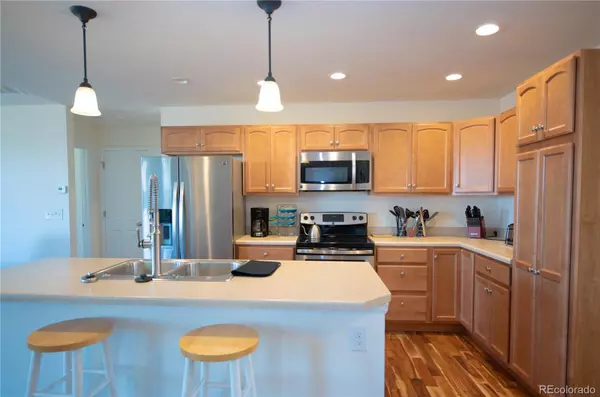$499,000
$499,000
For more information regarding the value of a property, please contact us for a free consultation.
3 Beds
2 Baths
1,582 SqFt
SOLD DATE : 10/30/2023
Key Details
Sold Price $499,000
Property Type Single Family Home
Sub Type Single Family Residence
Listing Status Sold
Purchase Type For Sale
Square Footage 1,582 sqft
Price per Sqft $315
Subdivision Daybreak At Tower
MLS Listing ID 3813877
Sold Date 10/30/23
Style Contemporary
Bedrooms 3
Full Baths 2
HOA Y/N No
Originating Board recolorado
Year Built 2016
Annual Tax Amount $3,077
Tax Year 2022
Lot Size 6,098 Sqft
Acres 0.14
Property Description
Step inside this inviting haven and be greeted by stunning Acacia hardwood floors that effortlessly lead you through an open-concept great room design. The main level features a cozy gas log fireplace framed by vaulted ceilings, adding a touch of elegance to your living space. Get ready for your day in style with a primary bathroom boasting a five-piece set, complemented by custom tile work. Not to forget, a spacious walk-in closet is at your service. Moving on to the heart of the home, the large kitchen features a functional island and Thomasville Maple Cabinets offering ample storage. Adjacent to the kitchen, a main-floor laundry room comes complete with additional cabinets and a handy utility sink. Main floor also features two additional bedrooms and another thoughtfully designed bathroom. If that's not enough, envision the endless possibilities offered by the unfinished basement, ready for your personalized touches. Love spending time outdoors? The front and rear yards are fully landscaped and come with an automatic sprinkler system to keep your greens looking fresh. A privacy fence sets the stage for secluded moments, and a 12x10 rear patio is perfect for summertime BBQs. You're not just buying a home; you're also buying convenience. Situated within easy commuting distance to DIA, I-70, Buckley AFB, and the Fitzsimons Hospital Campus, the location could not be more ideal. Come take a look and make this dream home yours!
Location
State CO
County Adams
Zoning RES
Rooms
Basement Bath/Stubbed, Interior Entry, Unfinished
Main Level Bedrooms 3
Interior
Interior Features Ceiling Fan(s), Five Piece Bath, Kitchen Island, Laminate Counters, Open Floorplan, Primary Suite, Smoke Free, Walk-In Closet(s)
Heating Forced Air
Cooling Central Air
Flooring Wood
Fireplaces Number 1
Fireplaces Type Gas Log, Great Room, Insert
Fireplace Y
Appliance Dishwasher, Microwave, Oven, Range, Refrigerator
Exterior
Exterior Feature Private Yard
Garage Concrete
Garage Spaces 2.0
Fence Full
Utilities Available Cable Available, Electricity Available
Roof Type Composition
Parking Type Concrete
Total Parking Spaces 2
Garage Yes
Building
Lot Description Landscaped, Level, Sprinklers In Front, Sprinklers In Rear
Story One
Sewer Public Sewer
Water Public
Level or Stories One
Structure Type Frame,Stone,Wood Siding
Schools
Elementary Schools Clyde Miller
Middle Schools Clyde Miller
High Schools Vista Peak
School District Adams-Arapahoe 28J
Others
Senior Community No
Ownership Individual
Acceptable Financing Cash, Conventional, FHA, VA Loan
Listing Terms Cash, Conventional, FHA, VA Loan
Special Listing Condition None
Read Less Info
Want to know what your home might be worth? Contact us for a FREE valuation!

Our team is ready to help you sell your home for the highest possible price ASAP

© 2024 METROLIST, INC., DBA RECOLORADO® – All Rights Reserved
6455 S. Yosemite St., Suite 500 Greenwood Village, CO 80111 USA
Bought with Keller Williams DTC
GET MORE INFORMATION

Broker-Associate, REALTOR® | Lic# ER 40015768







