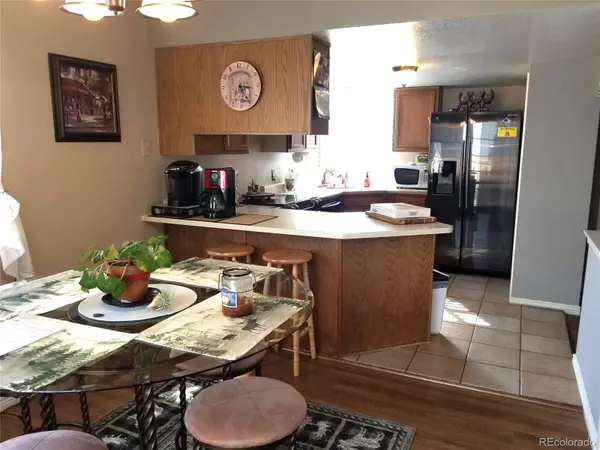$550,000
$550,000
For more information regarding the value of a property, please contact us for a free consultation.
3 Beds
2 Baths
1,945 SqFt
SOLD DATE : 11/13/2023
Key Details
Sold Price $550,000
Property Type Single Family Home
Sub Type Single Family Residence
Listing Status Sold
Purchase Type For Sale
Square Footage 1,945 sqft
Price per Sqft $282
Subdivision Roxborough Village
MLS Listing ID 4334842
Sold Date 11/13/23
Style Contemporary
Bedrooms 3
Full Baths 1
Half Baths 1
HOA Y/N No
Originating Board recolorado
Year Built 1986
Annual Tax Amount $2,590
Tax Year 2022
Lot Size 5,662 Sqft
Acres 0.13
Property Description
Lovely Two Story In Wonderful Roxborough Park Community! (NO HOA Dues & Nestled Right Up Against The Foothills.) Light & Bright w/ Vaulted Ceilings In Spacious Front Room, Open Plan w/ Cozy Den & Fireplace, Nice Kitchen w/ Breakfast Bar, Stainless Steel Appliances & Pantry, Spacious Dining Area w/Patio Access To Large Fenced Yard! Oversized Primary Suite w/ Attached Full Bath w/Oval Tub & New Fixtures, Ceiling Fan & Double Closets! 2nd & 3rd Bedrooms Are Good Size w/Ceiling Fans! Updated Thru-out w/ New Luxury Vinyl Flooring & New Paint! Full Finished Basement w/Bonus Rooms For Gaming, Exercise Area And/Or Guest Room! Full Size Washer/Dryer & Utility Room w/ Rough-in For Another Bath, Extra Closets & Storage! Large 2 Car Attached Garage w/Opener! Newer Stainless Appliances! Upgrade Carpeting, Flooring & Paint! Great Foothills & Mountain Views! Minutes From Chatfield Reservoir, Chatfield Botanic Gardens, Roxborough State Park, Arrowhead Golf Course, Waterton Canyon Hiking Trails & So Much More! Nearby Grocery & Retail Too! Hurry To See This Well Cared For Home!
Location
State CO
County Douglas
Zoning PDU
Rooms
Basement Bath/Stubbed, Finished, Full, Interior Entry
Interior
Interior Features Ceiling Fan(s), Eat-in Kitchen, High Ceilings, High Speed Internet, Open Floorplan, Pantry, Smart Thermostat, Solid Surface Counters, Vaulted Ceiling(s)
Heating Forced Air, Natural Gas
Cooling Central Air
Flooring Carpet, Laminate, Tile
Fireplaces Number 1
Fireplaces Type Family Room
Fireplace Y
Appliance Dishwasher, Disposal, Dryer, Gas Water Heater, Oven, Range, Range Hood, Refrigerator, Self Cleaning Oven, Washer
Exterior
Exterior Feature Private Yard
Garage Spaces 2.0
Fence Full
Utilities Available Cable Available, Electricity Connected, Internet Access (Wired), Natural Gas Connected, Phone Available
View Mountain(s)
Roof Type Composition
Total Parking Spaces 2
Garage Yes
Building
Lot Description Foothills
Story Two
Foundation Concrete Perimeter, Structural
Sewer Public Sewer
Water Public
Level or Stories Two
Structure Type Frame,Stone,Wood Siding
Schools
Elementary Schools Roxborough
Middle Schools Ranch View
High Schools Thunderridge
School District Douglas Re-1
Others
Senior Community No
Ownership Individual
Acceptable Financing Cash, Conventional, FHA, VA Loan
Listing Terms Cash, Conventional, FHA, VA Loan
Special Listing Condition None
Pets Description Yes
Read Less Info
Want to know what your home might be worth? Contact us for a FREE valuation!

Our team is ready to help you sell your home for the highest possible price ASAP

© 2024 METROLIST, INC., DBA RECOLORADO® – All Rights Reserved
6455 S. Yosemite St., Suite 500 Greenwood Village, CO 80111 USA
Bought with Keller Williams Realty Downtown LLC
GET MORE INFORMATION

Broker-Associate, REALTOR® | Lic# ER 40015768







