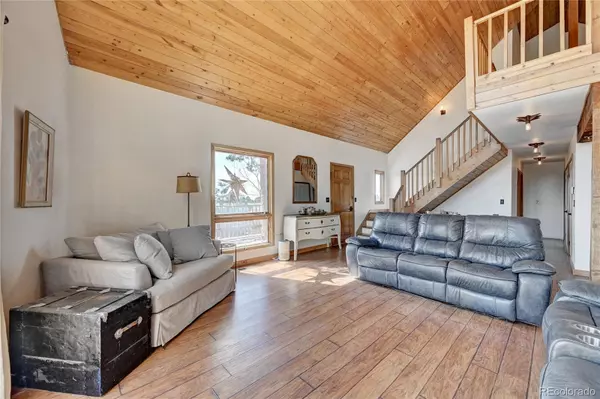$670,000
$699,000
4.1%For more information regarding the value of a property, please contact us for a free consultation.
3 Beds
3 Baths
2,638 SqFt
SOLD DATE : 11/13/2023
Key Details
Sold Price $670,000
Property Type Single Family Home
Sub Type Single Family Residence
Listing Status Sold
Purchase Type For Sale
Square Footage 2,638 sqft
Price per Sqft $253
Subdivision Bannockburn
MLS Listing ID 9214221
Sold Date 11/13/23
Style Mountain Contemporary
Bedrooms 3
Full Baths 2
Half Baths 1
Condo Fees $25
HOA Fees $2/ann
HOA Y/N Yes
Abv Grd Liv Area 1,883
Originating Board recolorado
Year Built 1980
Annual Tax Amount $3,701
Tax Year 2022
Lot Size 8.430 Acres
Acres 8.43
Property Description
You need to come experience this setting! Back on the market again; buyer financing fell through. Their loss is your gain. Call listing agent for details. A beautiful lot with amazing views give this home tons of potential to be your forever home. The open great room is a wonderful space, with huge windows looking out over the landscape to the mountains (Pikes Peak!), and the vista from the deck is one you will want to come home to and not leave. You'll have tons of privacy; you can barely see the house from the road. Over 8 acres give you the room to roam and create outdoor spaces to your heart's content. You won't want to leave the clearing on top of your hill, where it feels like you can see forever. Make sure you wear good shoes and give yourself time to walk up there so you can soak it in. The stone-coated steel roof offers outstanding durability and protection from the elements.
The wood flooring has been replaced recently, but the deck and most of the other finishes will need updating.
Back on the market; buyer backed out, Went through inspections and no significant issues came up that we and they didn't already know.
Location
State CO
County Douglas
Zoning RR
Rooms
Basement Exterior Entry, Finished, Walk-Out Access
Main Level Bedrooms 2
Interior
Interior Features Butcher Counters, Ceiling Fan(s), High Ceilings, Open Floorplan, Primary Suite, Hot Tub, T&G Ceilings, Vaulted Ceiling(s), Walk-In Closet(s)
Heating Baseboard, Forced Air
Cooling None
Flooring Wood
Fireplace N
Appliance Dishwasher, Disposal, Dryer, Gas Water Heater, Microwave, Range, Refrigerator, Washer
Exterior
Garage Spaces 2.0
Roof Type Stone-Coated Steel
Total Parking Spaces 2
Garage Yes
Building
Lot Description Rolling Slope
Foundation Concrete Perimeter
Sewer Septic Tank
Water Well
Level or Stories Two
Structure Type Frame,Wood Siding
Schools
Elementary Schools Franktown
Middle Schools Sagewood
High Schools Ponderosa
School District Douglas Re-1
Others
Senior Community No
Ownership Individual
Acceptable Financing Cash, Conventional, Other
Listing Terms Cash, Conventional, Other
Special Listing Condition None
Read Less Info
Want to know what your home might be worth? Contact us for a FREE valuation!

Our team is ready to help you sell your home for the highest possible price ASAP

© 2024 METROLIST, INC., DBA RECOLORADO® – All Rights Reserved
6455 S. Yosemite St., Suite 500 Greenwood Village, CO 80111 USA
Bought with 8z Real Estate
GET MORE INFORMATION

Broker-Associate, REALTOR® | Lic# ER 40015768







