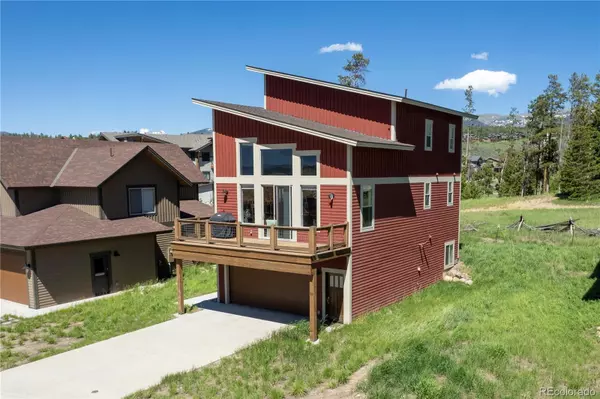$1,265,000
$1,349,000
6.2%For more information regarding the value of a property, please contact us for a free consultation.
4 Beds
4 Baths
2,016 SqFt
SOLD DATE : 11/09/2023
Key Details
Sold Price $1,265,000
Property Type Single Family Home
Sub Type Single Family Residence
Listing Status Sold
Purchase Type For Sale
Square Footage 2,016 sqft
Price per Sqft $627
Subdivision Elk Creek At Grand Park
MLS Listing ID 7996927
Sold Date 11/09/23
Style Mountain Contemporary
Bedrooms 4
Full Baths 2
Three Quarter Bath 2
Condo Fees $370
HOA Fees $30/ann
HOA Y/N Yes
Originating Board recolorado
Year Built 2018
Annual Tax Amount $5,207
Tax Year 2022
Lot Size 4,791 Sqft
Acres 0.11
Property Description
Don't miss this rare opportunity to get your hands on a stunning mountain home complete with incredible views and it's very own accessory dwelling unit (ADU)! With a separate entrance into the apartment ADU, the 1 bedroom/1bathroom apartment can be used for income generation or extra space. Come experience all that this gorgeous home has to offer with 6 zone radiant heating and Ecobee thermostats, a heated garage, GE stainless steel appliances, a hot tub hook up, quartz countertops, and stylish furnishings. This home is perfectly placed right off the Winter Park bus route for easy access to the ski resort or shopping, and is just minutes from walking paths and grocery stores. So give us a call! We would love to continue walking you through every detail of this property that could be yours! Seller is open to offering a credit towards buyer closing costs or interest rate buy downs, with any reasonable offer (up to $20,000).
Location
State CO
County Grand
Rooms
Main Level Bedrooms 1
Interior
Interior Features Ceiling Fan(s), Eat-in Kitchen, Entrance Foyer, Granite Counters, High Ceilings, High Speed Internet, In-Law Floor Plan, Kitchen Island, Open Floorplan, Pantry, Primary Suite, Smart Thermostat, Smoke Free, Solid Surface Counters, Vaulted Ceiling(s), Walk-In Closet(s)
Heating Radiant, Radiant Floor
Cooling None
Flooring Carpet, Laminate, Tile
Fireplaces Number 1
Fireplaces Type Gas Log, Living Room
Fireplace Y
Appliance Cooktop, Dishwasher, Disposal, Dryer, Gas Water Heater, Microwave, Oven, Refrigerator, Washer
Exterior
Exterior Feature Balcony
Garage Concrete, Exterior Access Door, Finished, Heated Garage, Insulated Garage
Garage Spaces 2.0
Fence None
Utilities Available Cable Available, Electricity Connected, Internet Access (Wired), Natural Gas Connected
Roof Type Architecural Shingle
Parking Type Concrete, Exterior Access Door, Finished, Heated Garage, Insulated Garage
Total Parking Spaces 2
Garage Yes
Building
Lot Description Landscaped, Near Ski Area
Story Three Or More
Foundation Slab
Sewer Public Sewer
Water Public
Level or Stories Three Or More
Structure Type Wood Siding
Schools
Elementary Schools Fraser Valley
Middle Schools East Grand
High Schools Middle Park
School District East Grand 2
Others
Senior Community No
Ownership Individual
Acceptable Financing 1031 Exchange, Cash, Conventional, Jumbo
Listing Terms 1031 Exchange, Cash, Conventional, Jumbo
Special Listing Condition None
Pets Description Yes
Read Less Info
Want to know what your home might be worth? Contact us for a FREE valuation!

Our team is ready to help you sell your home for the highest possible price ASAP

© 2024 METROLIST, INC., DBA RECOLORADO® – All Rights Reserved
6455 S. Yosemite St., Suite 500 Greenwood Village, CO 80111 USA
Bought with RE/MAX PEAK TO PEAK
GET MORE INFORMATION

Broker-Associate, REALTOR® | Lic# ER 40015768







