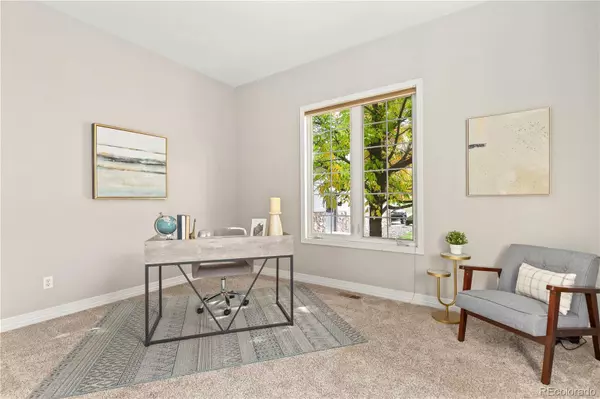$1,115,000
$1,150,000
3.0%For more information regarding the value of a property, please contact us for a free consultation.
3 Beds
3 Baths
3,577 SqFt
SOLD DATE : 11/08/2023
Key Details
Sold Price $1,115,000
Property Type Single Family Home
Sub Type Single Family Residence
Listing Status Sold
Purchase Type For Sale
Square Footage 3,577 sqft
Price per Sqft $311
Subdivision Willow Springs North
MLS Listing ID 4560810
Sold Date 11/08/23
Bedrooms 3
Full Baths 3
Condo Fees $230
HOA Fees $230/mo
HOA Y/N Yes
Originating Board recolorado
Year Built 2001
Annual Tax Amount $6,570
Tax Year 2022
Lot Size 9,583 Sqft
Acres 0.22
Property Description
Breathtaking home in the Willow Springs North community of Morrison, where abundant natural light floods every corner! Situated on a quiet cul-de-sac in this beautiful foothills community, this residence offers a harmonious blend of mountain serenity and modern living. Nestled amidst stunning red rock formations, surrounded by mountains, and embraced by nature, this location is a true escape from the everyday hustle and bustle. Wildlife and serene landscapes provide a backdrop that's nothing short of captivating. The main floor welcomes you with an open entertaining space that's perfect for hosting and everyday living. The living room features a gas fireplace and huge windows that reveal incredible views of the mountains, meadows, the iconic Red Rocks Amphitheater, and the golf course. Additionally, it provides access to a back deck, which is an ideal spot for taking in the views and the outdoors. The main floor also hosts a generously sized primary suite with a luxurious 5-piece bath. An additional main floor bedroom, a full bath, and a laundry room with access to the attached oversized 2-car garage complete the main level. Descending to the expansive basement, you'll find a vast recreational space with a wet bar. Walk-out access to the backyard leads to a huge covered patio area surrounded by lush landscaping. An extra bedroom and full bath in the basement provide flexibility and additional space. The HOA takes care of the front and back yard lawn maintenance, as well as snow removal all the way to the front door, ensuring ease and comfort in all seasons. For outdoor enthusiasts, this location offers walking access to mountain hiking and biking trails. The convenience of this home extends beyond its natural beauty, with easy access to 285 and C-470, as well as all the modern conveniences, shops, and restaurants. Don't miss your opportunity to experience the mountain tranquility and contemporary lifestyle of Willow Springs North!
Location
State CO
County Jefferson
Zoning P-D
Rooms
Basement Finished, Full, Walk-Out Access
Main Level Bedrooms 2
Interior
Interior Features Ceiling Fan(s), Entrance Foyer, Five Piece Bath, High Ceilings, High Speed Internet, Jet Action Tub, Open Floorplan, Pantry, Primary Suite, Quartz Counters, Radon Mitigation System, Smart Thermostat, Smoke Free, Utility Sink, Vaulted Ceiling(s), Walk-In Closet(s), Wet Bar
Heating Forced Air, Natural Gas
Cooling Central Air
Flooring Carpet, Tile, Vinyl
Fireplaces Number 1
Fireplaces Type Gas, Gas Log, Living Room
Fireplace Y
Appliance Bar Fridge, Cooktop, Dishwasher, Disposal, Freezer, Microwave, Range Hood, Refrigerator, Self Cleaning Oven, Tankless Water Heater
Exterior
Exterior Feature Balcony, Garden, Lighting, Private Yard, Rain Gutters
Garage 220 Volts, Dry Walled, Oversized, Oversized Door
Garage Spaces 2.0
Fence Partial
Utilities Available Cable Available, Electricity Connected, Internet Access (Wired), Natural Gas Connected, Phone Available
Roof Type Concrete
Parking Type 220 Volts, Dry Walled, Oversized, Oversized Door
Total Parking Spaces 4
Garage Yes
Building
Lot Description Cul-De-Sac, Landscaped, Sprinklers In Front, Sprinklers In Rear
Story One
Sewer Public Sewer
Water Public
Level or Stories One
Structure Type Frame,Stucco
Schools
Elementary Schools Red Rocks
Middle Schools Carmody
High Schools Bear Creek
School District Jefferson County R-1
Others
Senior Community No
Ownership Individual
Acceptable Financing Cash, Conventional
Listing Terms Cash, Conventional
Special Listing Condition None
Read Less Info
Want to know what your home might be worth? Contact us for a FREE valuation!

Our team is ready to help you sell your home for the highest possible price ASAP

© 2024 METROLIST, INC., DBA RECOLORADO® – All Rights Reserved
6455 S. Yosemite St., Suite 500 Greenwood Village, CO 80111 USA
Bought with RE/MAX PROFESSIONALS
GET MORE INFORMATION

Broker-Associate, REALTOR® | Lic# ER 40015768







