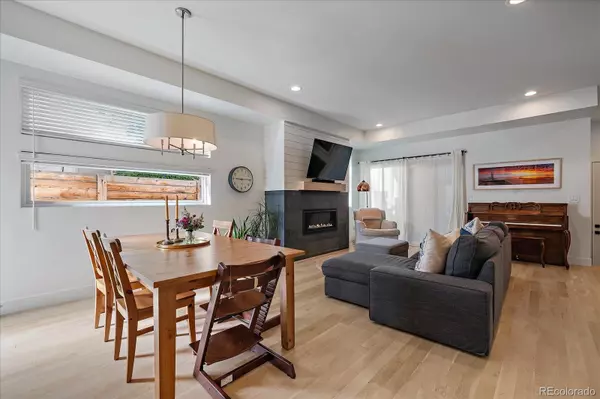$1,100,000
$1,100,000
For more information regarding the value of a property, please contact us for a free consultation.
3 Beds
3 Baths
1,533 SqFt
SOLD DATE : 11/06/2023
Key Details
Sold Price $1,100,000
Property Type Multi-Family
Sub Type Multi-Family
Listing Status Sold
Purchase Type For Sale
Square Footage 1,533 sqft
Price per Sqft $717
Subdivision Platt Park
MLS Listing ID 4850495
Sold Date 11/06/23
Style Urban Contemporary
Bedrooms 3
Full Baths 2
Half Baths 1
HOA Y/N No
Abv Grd Liv Area 1,533
Originating Board recolorado
Year Built 2019
Annual Tax Amount $3,976
Tax Year 2022
Property Description
Welcome home to your oasis on Pearl Street. Steps away from Steam coffee shop, Sweet Cow Ice Cream, Platt Park Brewing Company, Sushi Den, Farmers Market, a newly opening workout facility, and so much more. Everything Pearl Street has to offer is at your finger tips. This beautiful 3 bedroom, 3 bathroom townhome has urban chic finishes, beautiful kitchen opening to the living room, built-in office nook, private patio with infrared sauna & outdoor shower, soaring 2nd story ceilings, custom built-in closets, and a huge private roof deck that expands your living outside. No detail was spared with the high-end lighting choices, black matte onyx kitchen sink coupled with matte black plumbing fixtures, white oak flooring throughout, modern metal handrails, beautiful bathroom tile, even integrated wood floor vents. This town home won’t last long so get it while you can!
Location
State CO
County Denver
Zoning U-MS-2X
Rooms
Basement Crawl Space
Interior
Interior Features Eat-in Kitchen, Five Piece Bath, Open Floorplan, Primary Suite, Quartz Counters, Smoke Free, Wired for Data
Heating Forced Air, Natural Gas
Cooling Central Air
Flooring Carpet, Tile, Wood
Fireplaces Number 1
Fireplaces Type Family Room, Gas Log
Fireplace Y
Appliance Dishwasher, Disposal, Dryer, Gas Water Heater, Microwave, Oven, Range, Range Hood, Refrigerator, Self Cleaning Oven, Washer
Exterior
Garage Spaces 2.0
View City, Mountain(s)
Roof Type Composition
Total Parking Spaces 2
Garage Yes
Building
Sewer Public Sewer
Water Public
Level or Stories Two
Structure Type Brick,Frame,Stucco,Wood Siding
Schools
Elementary Schools Asbury
Middle Schools Grant
High Schools South
School District Denver 1
Others
Senior Community No
Ownership Individual
Acceptable Financing Cash, Conventional, FHA, Jumbo, VA Loan
Listing Terms Cash, Conventional, FHA, Jumbo, VA Loan
Special Listing Condition None
Read Less Info
Want to know what your home might be worth? Contact us for a FREE valuation!

Our team is ready to help you sell your home for the highest possible price ASAP

© 2024 METROLIST, INC., DBA RECOLORADO® – All Rights Reserved
6455 S. Yosemite St., Suite 500 Greenwood Village, CO 80111 USA
Bought with Kentwood Real Estate City Properties
GET MORE INFORMATION

Broker-Associate, REALTOR® | Lic# ER 40015768







