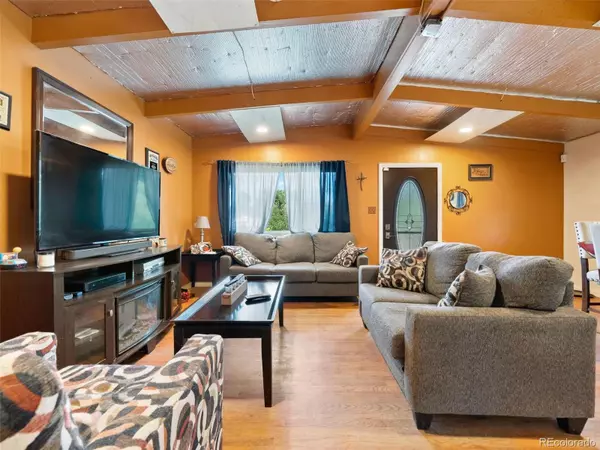$365,000
$374,900
2.6%For more information regarding the value of a property, please contact us for a free consultation.
2 Beds
1 Bath
906 SqFt
SOLD DATE : 11/06/2023
Key Details
Sold Price $365,000
Property Type Single Family Home
Sub Type Single Family Residence
Listing Status Sold
Purchase Type For Sale
Square Footage 906 sqft
Price per Sqft $402
Subdivision Sunset Heights
MLS Listing ID 5069437
Sold Date 11/06/23
Bedrooms 2
Full Baths 1
HOA Y/N No
Abv Grd Liv Area 906
Originating Board recolorado
Year Built 1959
Annual Tax Amount $1,632
Tax Year 2022
Lot Size 5,662 Sqft
Acres 0.13
Property Description
Introducing a Timeless Gem in the Heart of one of Denver's Hottest Up-and-Coming Neighborhoods! Nestled within the vibrant pulse of the Mile-High City, discover a captivating slice of mid-century modern paradise without breaking the bank. Welcome to this 2-bedroom, 1-bathroom haven where the past meets the present, ready to be transformed into your dream abode. Key Features included in this Mid Century Marvel: Step into an era of iconic design where sleek lines, vaulted ceilings, and an abundance of natural light create an ambiance that's both chic and welcoming. New windows and sliding door and an impressive front door welcome you. Gleaming hardwood floors and a spacious lot and Open Canvas Awaits: Unleash your inner designer as you reimagine and bring to life the potential within these walls, offering endless possibilities to customize every corner to your taste. Spacious Serenity: Situated on a generous lot, this home boasts ample outdoor space for entertaining, gardening, or even expansion. Your imagination is the only limit! Prime Location: Embrace the pulse of a neighborhood on the rise, where trendy cafes, art galleries, and local boutiques are at your doorstep. Experience Denver living like never before. Minutes to downtown or the mountains this home is perfectly placed. Your Chance to Shine This is your canvas, your masterpiece, your sanctuary. Make it uniquely yours and watch your vision come to life. With Denver's energy and innovation just around the corner, you'll be in the heart of it all while enjoying the tranquility of your own private oasis. Don't miss your opportunity to own a piece of mid-century charm in Denver's burgeoning landscape. Envision the future that awaits you in this quaint mid-century modern gem.
Location
State CO
County Denver
Zoning E-SU-DX
Rooms
Main Level Bedrooms 2
Interior
Interior Features Eat-in Kitchen
Heating Forced Air, Natural Gas
Cooling Central Air
Flooring Tile, Wood
Fireplace N
Appliance Dishwasher, Disposal, Oven, Refrigerator
Exterior
Fence Partial
Utilities Available Cable Available, Electricity Available, Internet Access (Wired), Natural Gas Available, Phone Available
Roof Type Composition
Total Parking Spaces 2
Garage No
Building
Lot Description Level
Sewer Public Sewer
Level or Stories One
Structure Type Frame
Schools
Elementary Schools Newlon
Middle Schools Strive Westwood
High Schools West Leadership
School District Denver 1
Others
Senior Community No
Ownership Individual
Acceptable Financing Cash, Conventional, FHA, Other, VA Loan
Listing Terms Cash, Conventional, FHA, Other, VA Loan
Special Listing Condition None
Read Less Info
Want to know what your home might be worth? Contact us for a FREE valuation!

Our team is ready to help you sell your home for the highest possible price ASAP

© 2024 METROLIST, INC., DBA RECOLORADO® – All Rights Reserved
6455 S. Yosemite St., Suite 500 Greenwood Village, CO 80111 USA
Bought with Keller Williams Preferred Realty
GET MORE INFORMATION

Broker-Associate, REALTOR® | Lic# ER 40015768







