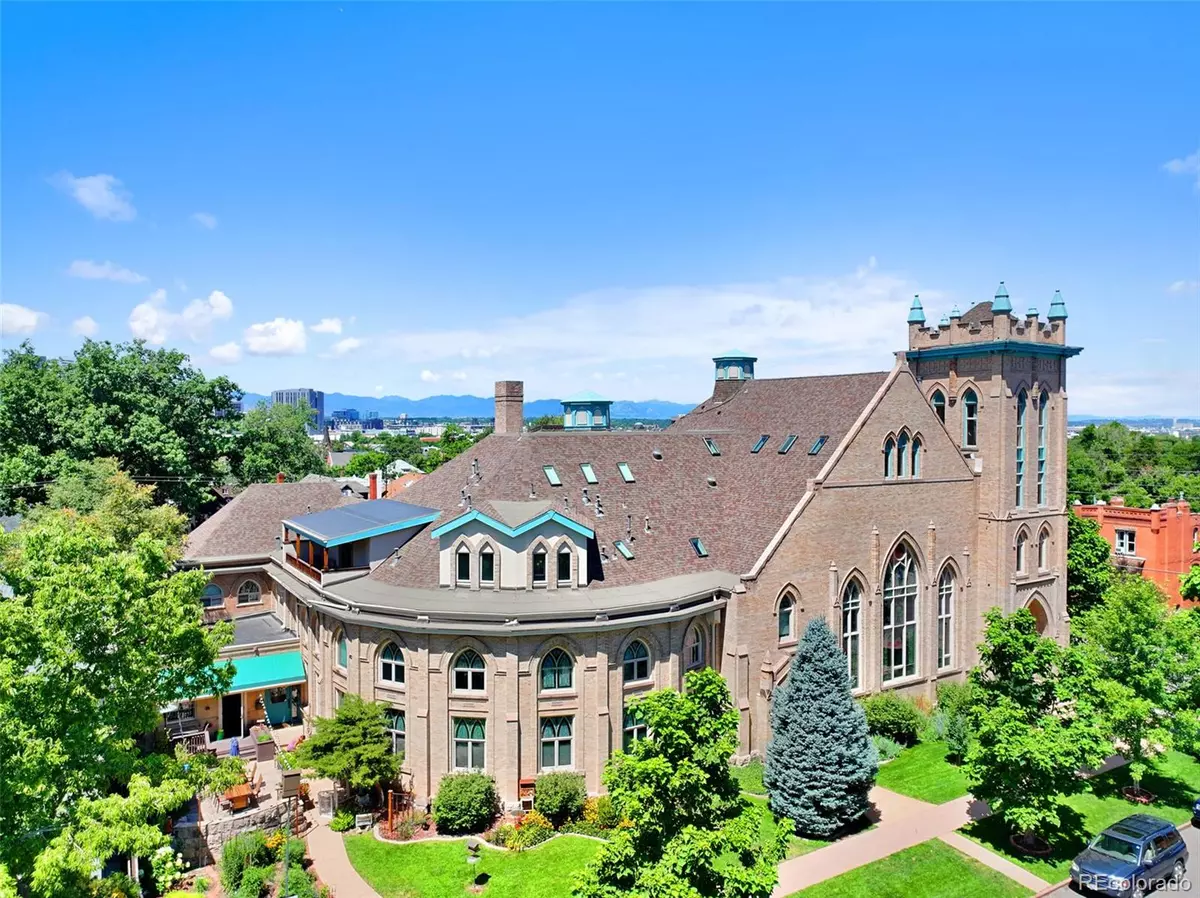$1,840,000
$2,000,000
8.0%For more information regarding the value of a property, please contact us for a free consultation.
3 Beds
4 Baths
5,928 SqFt
SOLD DATE : 11/03/2023
Key Details
Sold Price $1,840,000
Property Type Condo
Sub Type Condominium
Listing Status Sold
Purchase Type For Sale
Square Footage 5,928 sqft
Price per Sqft $310
Subdivision San Rafeal
MLS Listing ID 4325158
Sold Date 11/03/23
Bedrooms 3
Full Baths 2
Half Baths 1
Three Quarter Bath 1
Condo Fees $439
HOA Fees $439/mo
HOA Y/N Yes
Originating Board recolorado
Year Built 1906
Annual Tax Amount $7,714
Tax Year 2022
Property Description
This renovated church built in 1906 has been transformed into 4 individual condos, each w/its own unique charm & character. The exterior of the building maintains the beautiful gothic revival architecture & historic details of the original church, creating a stunning visual appeal.
This modern & spacious unit offers an open concept layout that maximizes natural light & creates a seamless flow between the living spaces that's perfect for entertaining. Hardwood floors, 30-ft ceilings, & original stained-glass windows add to the overall elegance & sophistication of this unit.
The great room is the centerpiece of the main level, w/its large custom bookshelf and historic windows that let in plenty of natural light while maintaining privacy. The kitchen is a chef's dream, with top-of-the-line appliances, ample counter space, and a breakfast bar for casual dining. The dining area is adjacent to the kitchen, making it easy to serve and enjoy meals with family and friends. There's plenty of storage throughout the main level, including a pantry, storage closets, & a powder room.
The 2nd level provides an additional loft area & a large guest bedroom with an en-suite bathroom.
The upper level offers a sprawling & luxurious primary suite w/sitting area, 2 custom closets, private balcony w/mountain & downtown views, a full bathroom w/soaking tub. This provides a serene & spacious retreat.
This unit includes a 3-story bell tower w/bathroom & 2 additional rooms, featuring arched windows & exposed brick.
With the church renovation comes shared amenities such as a fitness center, wine storage, large storage rooms, outdoor dining & garden area.
Located in the heart of Denver, this home offers an unparalleled living experience & are in close proximity to all the city has to offer. From restaurants & shops to parks, light rail, & entertainment venues.
Private 2-Car Attached Garage~Private Elevator~City & Mountain Views~Central Air
www.cineflyfilms.com/ogden
Location
State CO
County Denver
Zoning U-RH-2.5
Rooms
Basement Unfinished
Interior
Interior Features Built-in Features, Eat-in Kitchen, Elevator, Entrance Foyer, Five Piece Bath, Granite Counters, High Ceilings, Kitchen Island, Open Floorplan, Pantry, Primary Suite, Smoke Free, Walk-In Closet(s)
Heating Forced Air
Cooling Central Air
Flooring Tile, Wood
Fireplace N
Appliance Dishwasher, Disposal, Double Oven, Dryer, Range, Refrigerator, Washer
Exterior
Exterior Feature Balcony, Elevator, Garden, Private Yard
Garage Oversized
Garage Spaces 2.0
View City, Mountain(s)
Roof Type Composition
Parking Type Oversized
Total Parking Spaces 2
Garage Yes
Building
Lot Description Landscaped, Sprinklers In Front, Sprinklers In Rear
Story Three Or More
Foundation Slab
Sewer Public Sewer
Water Public
Level or Stories Three Or More
Structure Type Brick,Stone
Schools
Elementary Schools Cole Arts And Science Academy
Middle Schools Whittier E-8
High Schools East
School District Denver 1
Others
Senior Community No
Ownership Individual
Acceptable Financing Cash, Conventional, Jumbo, VA Loan
Listing Terms Cash, Conventional, Jumbo, VA Loan
Special Listing Condition None
Read Less Info
Want to know what your home might be worth? Contact us for a FREE valuation!

Our team is ready to help you sell your home for the highest possible price ASAP

© 2024 METROLIST, INC., DBA RECOLORADO® – All Rights Reserved
6455 S. Yosemite St., Suite 500 Greenwood Village, CO 80111 USA
Bought with Your Castle Real Estate Inc
GET MORE INFORMATION

Broker-Associate, REALTOR® | Lic# ER 40015768







