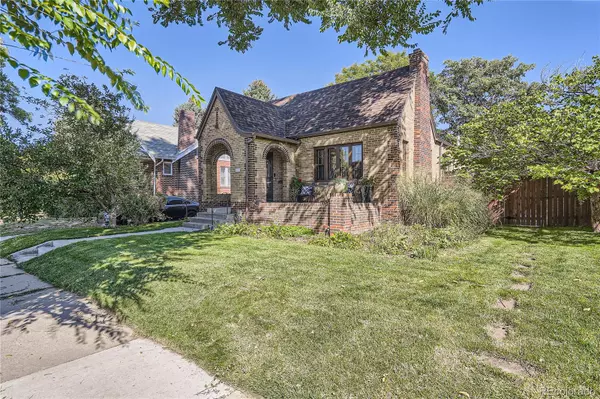$802,500
$795,000
0.9%For more information regarding the value of a property, please contact us for a free consultation.
3 Beds
2 Baths
1,907 SqFt
SOLD DATE : 11/01/2023
Key Details
Sold Price $802,500
Property Type Single Family Home
Sub Type Single Family Residence
Listing Status Sold
Purchase Type For Sale
Square Footage 1,907 sqft
Price per Sqft $420
Subdivision Park Hill
MLS Listing ID 2198836
Sold Date 11/01/23
Style Tudor
Bedrooms 3
Full Baths 1
Three Quarter Bath 1
HOA Y/N No
Abv Grd Liv Area 1,007
Originating Board recolorado
Year Built 1932
Annual Tax Amount $3,460
Tax Year 2022
Lot Size 6,098 Sqft
Acres 0.14
Property Description
Welcome to 2630 Glencoe, a Park Hill Gem. This tastefully renovated Tudor home in the coveted Park Hill has three bedrooms, two baths and 2,014 Sqft. The thoughtful renovation strikes a harmonious balance between preserving historic charm and modern upgrades. The hardwood floors, arched doorways and coved ceilings celebrate the property's heritage. The spacious modern kitchen boasts newer stainless appliances, gas stove, plenty of cabinets and counter space, and convenient nook. The main living area has ample natural light and a cozy fireplace with a gently sloped surround that takes center stage, completed with recessed lighting. The designated dining area is great for hosting guests. The full basement offers a spacious flex area, a lovely 3/4 bathroom, abundant storage, a spacious bedroom, creative office nook and laundry room. Step out onto the covered patio, leading to a large fenced private yard and detached two car garage. The home also has a charming front porch along with newer roof! Walkability in the beautiful tree lined Park Hill neighborhood to shops and restaurants, including Spinelli's Market, Park Hill Commons and more.
Location
State CO
County Denver
Zoning U-SU-C
Rooms
Basement Bath/Stubbed, Daylight, Finished, Full
Main Level Bedrooms 2
Interior
Heating Forced Air
Cooling Central Air
Flooring Carpet, Tile, Wood
Fireplaces Number 2
Fireplaces Type Basement, Living Room
Fireplace Y
Appliance Dishwasher, Disposal, Microwave, Oven, Range, Refrigerator
Laundry In Unit
Exterior
Exterior Feature Garden, Private Yard
Garage Spaces 2.0
Fence Partial
Utilities Available Electricity Connected
Roof Type Composition
Total Parking Spaces 2
Garage No
Building
Lot Description Level
Sewer Public Sewer
Water Public
Level or Stories One
Structure Type Brick
Schools
Elementary Schools Park Hill
Middle Schools Denver Discovery
High Schools East
School District Denver 1
Others
Senior Community No
Ownership Individual
Acceptable Financing Cash, Conventional, FHA, VA Loan
Listing Terms Cash, Conventional, FHA, VA Loan
Special Listing Condition None
Read Less Info
Want to know what your home might be worth? Contact us for a FREE valuation!

Our team is ready to help you sell your home for the highest possible price ASAP

© 2024 METROLIST, INC., DBA RECOLORADO® – All Rights Reserved
6455 S. Yosemite St., Suite 500 Greenwood Village, CO 80111 USA
Bought with LIV Sotheby's International Realty
GET MORE INFORMATION

Broker-Associate, REALTOR® | Lic# ER 40015768







