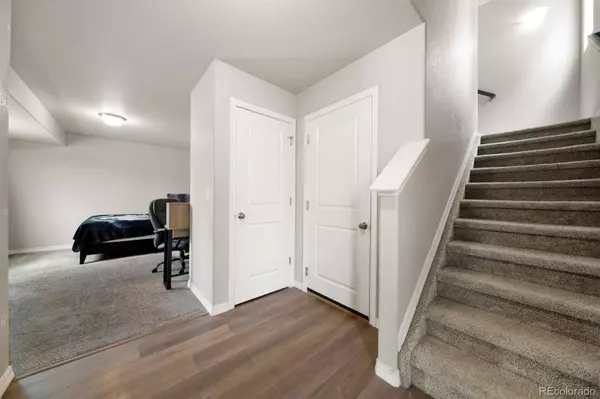$415,000
$415,000
For more information regarding the value of a property, please contact us for a free consultation.
4 Beds
3 Baths
1,942 SqFt
SOLD DATE : 10/31/2023
Key Details
Sold Price $415,000
Property Type Single Family Home
Sub Type Single Family Residence
Listing Status Sold
Purchase Type For Sale
Square Footage 1,942 sqft
Price per Sqft $213
Subdivision Chapel Heights
MLS Listing ID 6224208
Sold Date 10/31/23
Style Contemporary
Bedrooms 4
Full Baths 1
Half Baths 1
Three Quarter Bath 1
Condo Fees $50
HOA Fees $50/mo
HOA Y/N Yes
Abv Grd Liv Area 1,942
Originating Board recolorado
Year Built 2021
Annual Tax Amount $2,473
Tax Year 2022
Lot Size 3,049 Sqft
Acres 0.07
Property Description
Modern Newer Home in Chapel Heights. Welcome to a 3-4 bedroom house that beautifully marries practicality with contemporary design in this centrally located brand new neighborhood. Built with both function and elegance in mind, this home ensures that every corner serves a purpose while exuding modern charm. This well-laid-out property houses 3 traditional bedrooms, and office/4th bedroom - Perfect for a home office or 4th bedroom to accommodate the ever-evolving needs of any family. The kitchens crafted for daily functionality, and sports an electric range with gas hookup option. The eat-at kitchen peninsula is a great spot for casual meals, coffee chats, or overseeing homework. Adjacent to the kitchen, the open-layout spacious living area with recessed lighting, the room is cast in a warm, welcoming glow, making it both cozy and functional. Convenience is further emphasized with a half bath on the main level. The laundry room has been strategically positioned for optimal utility, turning laundry days into a more efficient task. The upper level hosts 3 bedrooms and 2 bathrooms. The primary suite is large and has a walk in closet and private bathroom. You will appreciate the fully fenced rear yard with no immediate rear neighbors and the attached 2-car garage. Adjacent to the neighborhood trails, this home is close to local schools, shopping and the close to military bases. This home is the perfect fusion of modern design and everyday practicality.
Location
State CO
County El Paso
Zoning PUD AO
Rooms
Main Level Bedrooms 1
Interior
Interior Features Eat-in Kitchen, Granite Counters, Open Floorplan, Primary Suite, Walk-In Closet(s)
Heating Forced Air
Cooling Central Air
Flooring Carpet, Laminate
Fireplace N
Appliance Dishwasher, Disposal, Microwave, Range, Refrigerator
Laundry In Unit
Exterior
Exterior Feature Private Yard
Garage Concrete
Garage Spaces 2.0
Fence Partial
Utilities Available Cable Available, Electricity Connected, Natural Gas Connected
View Mountain(s)
Roof Type Composition
Total Parking Spaces 2
Garage Yes
Building
Lot Description Landscaped, Level
Foundation Slab
Sewer Public Sewer
Water Public
Level or Stories Three Or More
Structure Type Frame, Wood Siding
Schools
Elementary Schools Wildflower
Middle Schools Panorama
High Schools Sierra High
School District Harrison 2
Others
Senior Community No
Ownership Individual
Acceptable Financing Cash, Conventional, FHA, VA Loan
Listing Terms Cash, Conventional, FHA, VA Loan
Special Listing Condition None
Read Less Info
Want to know what your home might be worth? Contact us for a FREE valuation!

Our team is ready to help you sell your home for the highest possible price ASAP

© 2024 METROLIST, INC., DBA RECOLORADO® – All Rights Reserved
6455 S. Yosemite St., Suite 500 Greenwood Village, CO 80111 USA
Bought with LoKation
GET MORE INFORMATION

Broker-Associate, REALTOR® | Lic# ER 40015768







