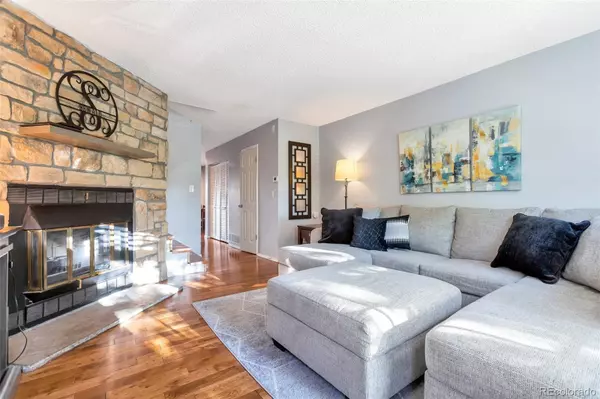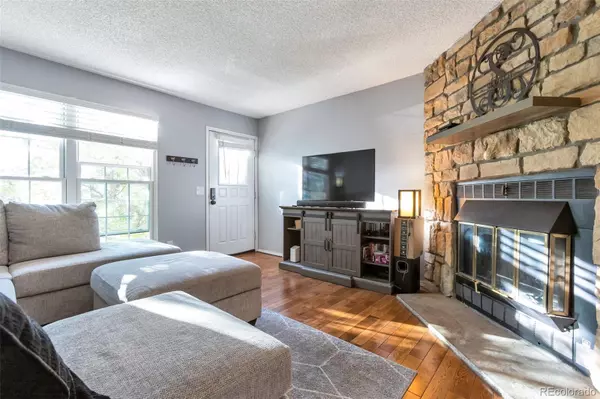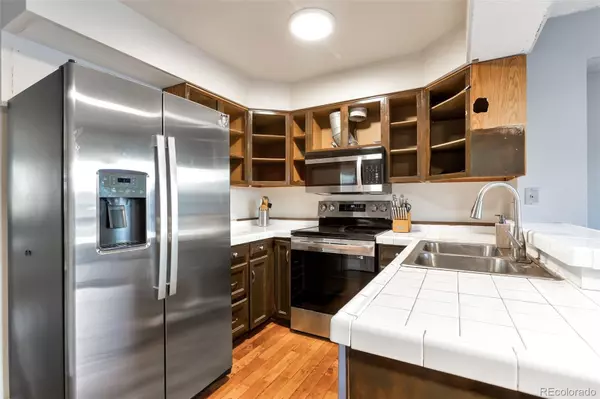$317,500
$315,000
0.8%For more information regarding the value of a property, please contact us for a free consultation.
2 Beds
3 Baths
1,131 SqFt
SOLD DATE : 10/31/2023
Key Details
Sold Price $317,500
Property Type Multi-Family
Sub Type Multi-Family
Listing Status Sold
Purchase Type For Sale
Square Footage 1,131 sqft
Price per Sqft $280
Subdivision Granville
MLS Listing ID 9933818
Sold Date 10/31/23
Bedrooms 2
Full Baths 2
Half Baths 1
Condo Fees $318
HOA Fees $318/mo
HOA Y/N Yes
Abv Grd Liv Area 1,131
Originating Board recolorado
Year Built 1983
Annual Tax Amount $1,558
Tax Year 2022
Lot Size 435 Sqft
Acres 0.01
Property Description
You will be hard-pressed to find a two bedroom, 3-bathroom, and an attached over sized 1 car garage in this price point. In-unit laundry with ample storage space. Excellent location nearby outdoor activities include Cook Park and the Highland Canal, and for golf enthusiasts Cherry Creek Country Club is very close by. Convenient Commute to DTC, Cherry Creek, and Downtown Denver. HOA fees cover pool, water, trash, exterior maintenance, and snow removal. Newer stainless steel appliances. Property could use some TLC and finishing touches but is priced very well for the size, specs, and condition - check the comps! EASY to show. Quick possession. Quick response. Seller will review offers as the come in. Seller will consider concessions for property condition or a 2-1 rate buydown depending on the offer and terms.
Location
State CO
County Denver
Rooms
Basement Partial
Interior
Heating Forced Air, Natural Gas
Cooling Central Air
Fireplaces Number 1
Fireplaces Type Living Room, Wood Burning
Fireplace Y
Appliance Dishwasher, Dryer, Microwave, Range, Refrigerator, Washer
Laundry In Unit
Exterior
Exterior Feature Balcony
Garage Spaces 1.0
Pool Outdoor Pool
Roof Type Composition
Total Parking Spaces 2
Garage Yes
Building
Sewer Public Sewer
Water Public
Level or Stories Two
Structure Type Frame,Other
Schools
Elementary Schools Mcmeen
Middle Schools Hill
High Schools George Washington
School District Denver 1
Others
Senior Community No
Ownership Individual
Acceptable Financing Cash, Conventional, FHA, VA Loan
Listing Terms Cash, Conventional, FHA, VA Loan
Special Listing Condition None
Pets Allowed Cats OK, Dogs OK, Number Limit
Read Less Info
Want to know what your home might be worth? Contact us for a FREE valuation!

Our team is ready to help you sell your home for the highest possible price ASAP

© 2024 METROLIST, INC., DBA RECOLORADO® – All Rights Reserved
6455 S. Yosemite St., Suite 500 Greenwood Village, CO 80111 USA
Bought with MILEHIPROPERTY
GET MORE INFORMATION

Broker-Associate, REALTOR® | Lic# ER 40015768







