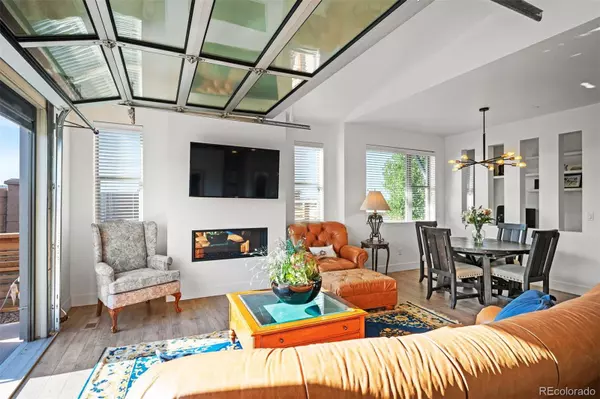$525,000
$510,000
2.9%For more information regarding the value of a property, please contact us for a free consultation.
2 Beds
2 Baths
1,388 SqFt
SOLD DATE : 10/30/2023
Key Details
Sold Price $525,000
Property Type Townhouse
Sub Type Townhouse
Listing Status Sold
Purchase Type For Sale
Square Footage 1,388 sqft
Price per Sqft $378
Subdivision Sunset Terrace Townhomes
MLS Listing ID 2847732
Sold Date 10/30/23
Bedrooms 2
Three Quarter Bath 2
Condo Fees $250
HOA Fees $250/mo
HOA Y/N Yes
Originating Board recolorado
Year Built 2017
Annual Tax Amount $2,881
Tax Year 2022
Lot Size 2,613 Sqft
Acres 0.06
Property Description
URBAN LUXURY IN THE HEART OF CENTENNIAL!
This beautiful 2 bed+ study, 2 bath corner unit with fenced in patio is loaded with upgrades!
Chef’s gourmet kitchen features a spacious center island with granite countertops, stainless steel appliances and beautiful engineered hardwood floors throughout! This light and bright until is an Entertainer’s Dream Home as the kitchen opens onto the living room and dining room; thus, creating a large Great Room! The mountain views from the dining area are incredible!
The living room features a beautiful fireplace and a roll up glass garage door that opens onto a private patio! A screen can be used for the warmer days. The generous size patio off the living room is the perfect place for grilling and entertaining. The gas line for the barbecue and the fence complete the patio. A full bathroom, a secondary bedroom, a laundry room and a study complete the main level. The primary suite features a generous size bedroom, a walk-in shower, dual sinks, a large walk-in closet and new tile.
A few recent updates include new paint throughout, new engineered wood floors in the bedrooms, primary bathroom and laundry room, new tile in the primary bathroom, newer built-in home office with desk, drawers and shelving, new light fixtures throughout and a new EV charger in the garage with its own dedicated 220 line. Conveniently located minutes from the Tech Center and shopping, not to mention trails and lakes. All the exterior maintenance is included in the low HOA dues. Turn-key and ready to go!
www.19602SunsetCircle.com
Location
State CO
County Arapahoe
Rooms
Main Level Bedrooms 2
Interior
Interior Features Built-in Features, Ceiling Fan(s), Eat-in Kitchen, Entrance Foyer, Granite Counters, High Ceilings, Kitchen Island, No Stairs, Open Floorplan, Pantry, Primary Suite, Smoke Free, Solid Surface Counters, Walk-In Closet(s)
Heating Forced Air
Cooling Central Air
Flooring Tile, Wood
Fireplaces Number 1
Fireplaces Type Electric, Living Room
Fireplace Y
Appliance Dishwasher, Disposal, Dryer, Microwave, Range, Refrigerator, Washer
Exterior
Garage Spaces 2.0
Fence Partial
Roof Type Composition
Total Parking Spaces 2
Garage Yes
Building
Lot Description Corner Lot
Story One
Sewer Public Sewer
Water Public
Level or Stories One
Structure Type Brick,Frame,Wood Siding
Schools
Elementary Schools Summit
Middle Schools Horizon
High Schools Smoky Hill
School District Cherry Creek 5
Others
Senior Community No
Ownership Relo Company
Acceptable Financing Cash, Conventional, FHA, VA Loan
Listing Terms Cash, Conventional, FHA, VA Loan
Special Listing Condition Third Party Approval
Pets Description Cats OK, Dogs OK
Read Less Info
Want to know what your home might be worth? Contact us for a FREE valuation!

Our team is ready to help you sell your home for the highest possible price ASAP

© 2024 METROLIST, INC., DBA RECOLORADO® – All Rights Reserved
6455 S. Yosemite St., Suite 500 Greenwood Village, CO 80111 USA
Bought with Thrive Real Estate Group
GET MORE INFORMATION

Broker-Associate, REALTOR® | Lic# ER 40015768







