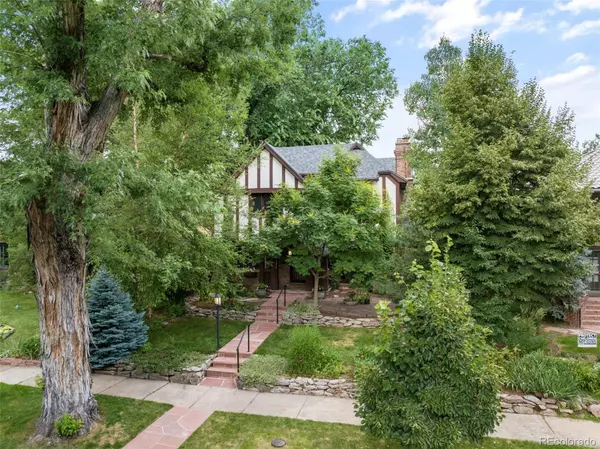$1,685,000
$1,785,000
5.6%For more information regarding the value of a property, please contact us for a free consultation.
5 Beds
4 Baths
4,072 SqFt
SOLD DATE : 10/24/2023
Key Details
Sold Price $1,685,000
Property Type Single Family Home
Sub Type Single Family Residence
Listing Status Sold
Purchase Type For Sale
Square Footage 4,072 sqft
Price per Sqft $413
Subdivision Park Hill
MLS Listing ID 9306098
Sold Date 10/24/23
Style Tudor
Bedrooms 5
Full Baths 2
Half Baths 1
Three Quarter Bath 1
HOA Y/N No
Abv Grd Liv Area 2,878
Originating Board recolorado
Year Built 1928
Annual Tax Amount $6,282
Tax Year 2022
Lot Size 6,098 Sqft
Acres 0.14
Property Description
Welcome to 1936 Hudson Street. This enchanting 1920s two story Tudor sits on an amazing block in the highly sought after Park Hill community. Enjoy all the historic and architectural details you could hope to find with a sophisticated blend of old world charm and vintage appeal, combined with modern updates and touches. A serene and peaceful setting with lush landscaping front and back awaits you. Step into the storybook entrance with an arched covered front porch. Spacious front living room with French doors to front flagstone patio and beautiful gas fireplace with gorgeous wood mantle all accented by wood beamed ceiling. Large dinner parties are not a problem in the amazing dining room with coved ceiling and French doors to the back patio. Entertain in the large eat-in style kitchen with granite countertops, stainless appliances and enough cabinet space for all your kitchenware. Breakfast bar seating, double oven, cooktop and six burner gas stove. Main level corner, office with built-in shelving French doors and coved ceiling. Charming main level powder room with original tile. The entire house features beautiful original hardwood floors. Ascend the grand wood baluster staircase to the second floor, which boasts 4 bedrooms and 2 full bathrooms. All 4 bedrooms are generous in size, but the primary suite is larger than most, with enough room for a king sized bed, nightstands, dressers, and a seating area. A true retreat with a period piece gas fireplace. Garden level basement with two egress windows in the family room, brick “cosmetic only fireplace" and wood floors. Non-conforming 5th bedroom with ensuite fully updated 3/4 bath. Plenty of storage space in the unfinished portion of the basement. Entertain outdoors on the spacious flagstone patio with two seating areas surrounded by beautiful landscaping and tranquil pathways. Newer oversized 2-car garage custom made to match the house.
Location
State CO
County Denver
Zoning U-SU-H
Rooms
Basement Daylight, Finished
Interior
Interior Features Built-in Features, Eat-in Kitchen, Granite Counters, Primary Suite, Smoke Free
Heating Hot Water
Cooling Evaporative Cooling
Flooring Wood
Fireplaces Number 2
Fireplaces Type Bedroom, Living Room
Fireplace Y
Appliance Cooktop, Dishwasher, Disposal, Double Oven, Gas Water Heater, Microwave, Range Hood, Refrigerator
Exterior
Parking Features Oversized
Garage Spaces 2.0
Fence Full
Roof Type Composition, Membrane
Total Parking Spaces 2
Garage No
Building
Lot Description Level
Sewer Public Sewer
Water Public
Level or Stories Two
Structure Type Brick
Schools
Elementary Schools Park Hill
Middle Schools Mcauliffe International
High Schools East
School District Denver 1
Others
Senior Community No
Ownership Individual
Acceptable Financing Cash, Conventional
Listing Terms Cash, Conventional
Special Listing Condition None
Read Less Info
Want to know what your home might be worth? Contact us for a FREE valuation!

Our team is ready to help you sell your home for the highest possible price ASAP

© 2024 METROLIST, INC., DBA RECOLORADO® – All Rights Reserved
6455 S. Yosemite St., Suite 500 Greenwood Village, CO 80111 USA
Bought with Milehimodern
GET MORE INFORMATION

Broker-Associate, REALTOR® | Lic# ER 40015768







