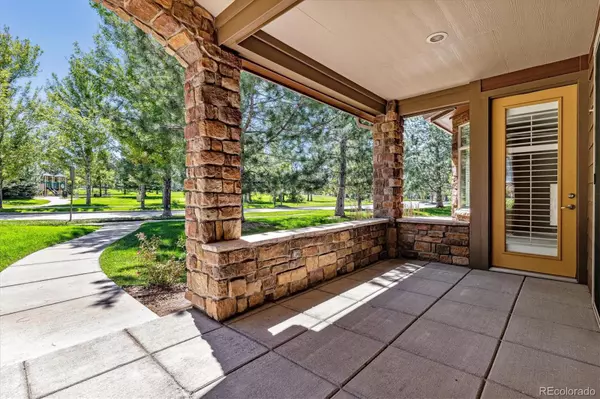$751,000
$749,900
0.1%For more information regarding the value of a property, please contact us for a free consultation.
3 Beds
2 Baths
2,396 SqFt
SOLD DATE : 10/19/2023
Key Details
Sold Price $751,000
Property Type Condo
Sub Type Condominium
Listing Status Sold
Purchase Type For Sale
Square Footage 2,396 sqft
Price per Sqft $313
Subdivision Palomino Park Condos
MLS Listing ID 3146971
Sold Date 10/19/23
Bedrooms 3
Full Baths 2
Condo Fees $554
HOA Fees $554/mo
HOA Y/N Yes
Originating Board recolorado
Year Built 2006
Annual Tax Amount $3,461
Tax Year 2022
Property Description
A Welcome Home! Good Looking Turnkey unit in the Sought-After Gated Community - Gold Peak At Palomino Park Condos! Exciting features include...Central Air-Conditioning, Vaulted Ceilings & a Spacious 2-Car Attached Garage! This beautiful home also features 3 Bedrooms including an Impressive Primary Bedroom with 5-Piece Bathroom, Private Walk-In Closet, Private Fireplace & Private Walk-Out to the Patio! Other Features include... Office area/Flex Space that offers a tranquil and secluded workspace. Tasteful & Inviting Kitchen with Sizable Pantry, Abundant cabinet space & All Appliances are included! Enjoy your new home year-round... Get comfortable this winter with your 2 warm & cozy fireplaces. Walk out to your cool & relaxing patio and have a fresh cup of coffee in the morning. Great location and just across from the park! Encore Amenities include a full state of the art gym, Pool, Tennis Courts, Pickle Ball & Clubhouse just to name a few! Plus a few MORE pleasant surprises! Welcome Home to a lifestyle of Convenience & Comfort!!
***Be sure to view the Virtual Tour Slide Show & 3-D Tour also available***
Location
State CO
County Douglas
Rooms
Main Level Bedrooms 3
Interior
Interior Features Ceiling Fan(s)
Heating Forced Air
Cooling Central Air
Flooring Carpet
Fireplaces Number 2
Fireplaces Type Gas
Fireplace Y
Appliance Dishwasher, Dryer, Microwave, Oven, Refrigerator, Washer
Exterior
Garage Spaces 2.0
Roof Type Unknown
Total Parking Spaces 2
Garage Yes
Building
Story One
Sewer Public Sewer
Water Public
Level or Stories One
Structure Type Frame
Schools
Elementary Schools Acres Green
Middle Schools Cresthill
High Schools Highlands Ranch
School District Douglas Re-1
Others
Senior Community No
Ownership Individual
Acceptable Financing Cash, Conventional
Listing Terms Cash, Conventional
Special Listing Condition None
Read Less Info
Want to know what your home might be worth? Contact us for a FREE valuation!

Our team is ready to help you sell your home for the highest possible price ASAP

© 2024 METROLIST, INC., DBA RECOLORADO® – All Rights Reserved
6455 S. Yosemite St., Suite 500 Greenwood Village, CO 80111 USA
Bought with Coldwell Banker Realty 18
GET MORE INFORMATION

Broker-Associate, REALTOR® | Lic# ER 40015768







