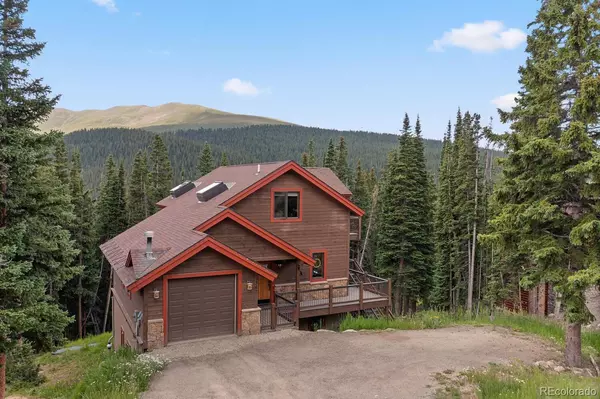$1,175,000
$1,199,000
2.0%For more information regarding the value of a property, please contact us for a free consultation.
3 Beds
4 Baths
2,584 SqFt
SOLD DATE : 10/13/2023
Key Details
Sold Price $1,175,000
Property Type Single Family Home
Sub Type Single Family Residence
Listing Status Sold
Purchase Type For Sale
Square Footage 2,584 sqft
Price per Sqft $454
Subdivision Northstar Village
MLS Listing ID 3073672
Sold Date 10/13/23
Style Chalet, Traditional
Bedrooms 3
Full Baths 3
Half Baths 1
Condo Fees $741
HOA Fees $61/ann
HOA Y/N Yes
Originating Board recolorado
Year Built 2004
Annual Tax Amount $2,997
Tax Year 2022
Lot Size 0.500 Acres
Acres 0.5
Property Description
Introducing an exquisite mountain retreat near Breckenridge, where captivating views and an impeccable layout harmonize to create an unparalleled living experience. Set against a backdrop of majestic mountains, this stunning home offers a serene ambiance just a short drive from downtown Breckenridge. Immerse yourself in luxury with granite counters, wood flooring, vaulted ceilings, and an infloor radiant heating system. Indulge in entertainment with a games room featuring a pool table, and relish the extra family room downstairs. The expansive deck provides breathtaking panoramic views and hot tub connectivity, while nearby hiking trails beckon adventure enthusiasts. This remarkable home offers exceptional value, combining mountain serenity with modern comforts for a truly extraordinary lifestyle. Owner is a licensed real estate broker in the state of Colorado.
Location
State CO
County Summit
Zoning CR2
Rooms
Basement Finished
Interior
Interior Features Ceiling Fan(s), Eat-in Kitchen, Granite Counters, High Ceilings, High Speed Internet, Jack & Jill Bathroom, Jet Action Tub, Kitchen Island, Open Floorplan, Pantry, Primary Suite, Radon Mitigation System, Walk-In Closet(s)
Heating Radiant Floor
Cooling None
Flooring Carpet, Tile, Wood
Fireplaces Number 1
Fireplaces Type Gas Log, Kitchen, Living Room
Fireplace Y
Appliance Convection Oven, Dishwasher, Disposal, Dryer, Gas Water Heater, Microwave, Range, Refrigerator, Washer, Water Softener
Exterior
Exterior Feature Balcony, Gas Grill, Gas Valve, Heated Gutters, Private Yard
Garage Driveway-Dirt, Driveway-Gravel, Heated Garage
Garage Spaces 1.0
Fence None
Utilities Available Electricity Connected, Internet Access (Wired), Natural Gas Connected, Phone Connected
View Mountain(s), Valley
Roof Type Cement Shake
Parking Type Driveway-Dirt, Driveway-Gravel, Heated Garage
Total Parking Spaces 1
Garage Yes
Building
Lot Description Many Trees, Mountainous, Near Ski Area, Rolling Slope
Story Three Or More
Sewer Septic Tank
Water Well
Level or Stories Three Or More
Structure Type Wood Siding
Schools
Elementary Schools Breckenridge
Middle Schools Summit
High Schools Summit
School District Summit Re-1
Others
Senior Community No
Ownership Agent Owner
Acceptable Financing 1031 Exchange, Cash, Conventional, FHA, Jumbo, USDA Loan, VA Loan
Listing Terms 1031 Exchange, Cash, Conventional, FHA, Jumbo, USDA Loan, VA Loan
Special Listing Condition None
Pets Description Yes
Read Less Info
Want to know what your home might be worth? Contact us for a FREE valuation!

Our team is ready to help you sell your home for the highest possible price ASAP

© 2024 METROLIST, INC., DBA RECOLORADO® – All Rights Reserved
6455 S. Yosemite St., Suite 500 Greenwood Village, CO 80111 USA
Bought with Rex Homes LLC
GET MORE INFORMATION

Broker-Associate, REALTOR® | Lic# ER 40015768







