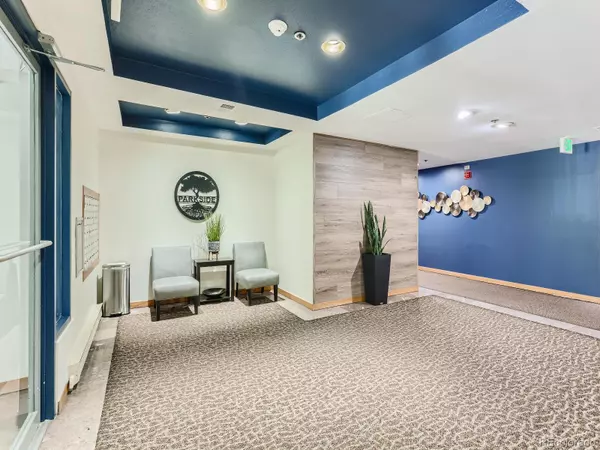$445,000
$445,000
For more information regarding the value of a property, please contact us for a free consultation.
2 Beds
2 Baths
916 SqFt
SOLD DATE : 10/13/2023
Key Details
Sold Price $445,000
Property Type Condo
Sub Type Condominium
Listing Status Sold
Purchase Type For Sale
Square Footage 916 sqft
Price per Sqft $485
Subdivision Speer/Cherry Creek
MLS Listing ID 3939769
Sold Date 10/13/23
Style Contemporary
Bedrooms 2
Full Baths 2
Condo Fees $558
HOA Fees $558/mo
HOA Y/N Yes
Originating Board recolorado
Year Built 1986
Annual Tax Amount $2,099
Tax Year 2022
Property Description
Back On Market! Buyers terminated prior to inspection, No Fault of the Seller. **This Condo Qualifies for 1% Lower Rate and Payment No cost to the Buyer. Please see supplements for details** New Price! Fantastic location in highly sought after area. Cherry Creek Trail across the street, blocks from Wash Park and Cherry Creek business and shopping district. It is rare when a end corner unit becomes available at Parkside on Cherry Creek. This Southwest facing unit has 1 large balcony overlooking Hungarian Freedom Park and a 2nd Juliet balcony off the bedroom. Quiet and well maintained area of Cherry Creek and Wash Park. Easy to walk and bike to many amenities, stores, coffee shops and restaurants nearby. This 2 bedroom 2 bath condo will not disappoint. Open floor plan with updated kitchen and granite counters perfect for entertaining family and friends. Spacious living room with fireplace overlooking mature trees, park and lots of natural light. 2 remodeled bathrooms with washer and dryer in the unit. 24 hour Secured entry into lobby area and elevator access. Secured garage parking with 2 deeded spaces, additional storage with 1 space oversized in prime spot. Rare opportunity to have 2 deeded spaces with this building. Turn Key Ready! Highly Sought After Location! *NEW PRICE* Hurry best price in the area!
Location
State CO
County Denver
Zoning G-MU-8
Rooms
Main Level Bedrooms 2
Interior
Interior Features Elevator, Granite Counters, Open Floorplan
Heating Forced Air
Cooling Central Air
Flooring Carpet, Wood
Fireplaces Number 1
Fireplaces Type Living Room
Fireplace Y
Laundry In Unit
Exterior
Exterior Feature Balcony, Elevator
Garage Spaces 2.0
Roof Type Membrane
Total Parking Spaces 2
Garage No
Building
Story Three Or More
Sewer Public Sewer
Water Public
Level or Stories Three Or More
Structure Type Brick, Concrete
Schools
Elementary Schools Steele
Middle Schools Merrill
High Schools South
School District Denver 1
Others
Senior Community No
Ownership Individual
Acceptable Financing Cash, Conventional, Other
Listing Terms Cash, Conventional, Other
Special Listing Condition None
Read Less Info
Want to know what your home might be worth? Contact us for a FREE valuation!

Our team is ready to help you sell your home for the highest possible price ASAP

© 2024 METROLIST, INC., DBA RECOLORADO® – All Rights Reserved
6455 S. Yosemite St., Suite 500 Greenwood Village, CO 80111 USA
Bought with Compass - Denver
GET MORE INFORMATION

Broker-Associate, REALTOR® | Lic# ER 40015768







