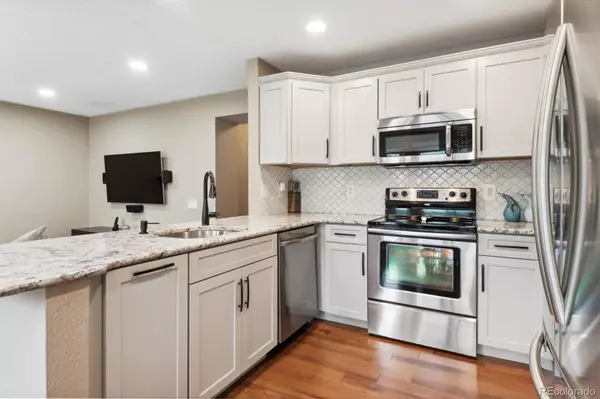$570,000
$580,000
1.7%For more information regarding the value of a property, please contact us for a free consultation.
5 Beds
4 Baths
2,537 SqFt
SOLD DATE : 10/10/2023
Key Details
Sold Price $570,000
Property Type Single Family Home
Sub Type Single Family Residence
Listing Status Sold
Purchase Type For Sale
Square Footage 2,537 sqft
Price per Sqft $224
Subdivision Park View Commons
MLS Listing ID 5456022
Sold Date 10/10/23
Style Traditional
Bedrooms 5
Full Baths 2
Three Quarter Bath 2
Condo Fees $75
HOA Fees $75/mo
HOA Y/N Yes
Originating Board recolorado
Year Built 1993
Annual Tax Amount $2,919
Tax Year 2022
Lot Size 5,227 Sqft
Acres 0.12
Property Description
Seller says sell! Price has been recently improved! Come and see this stunning five-bedroom, four bathroom house in the sought-after Cherry Creek school district! This beautiful home boasts a new roof, fresh paint (2 weeks old), and updated features throughout. Sellers did not spare any expense when remodeling the kitchen. The kitchen is a chef's dream with new granite countertops, white shaker cabinetry, black stylish pulls, designer backsplash, and stainless-steel appliances. It has both a formal dining area and eat-in kitchen, perfect for hosting friends and family gatherings. Cozy up to the fireplace in the family room on those chilly Colorado evenings. The updated wood floors add elegance to the main floor, which includes a bedroom and a 3/4 bathroom to use as an office or playroom! The Washer and Dryer are located on the main floor, and they stay with the home. The finished basement offers versatility with a 3/4 bathroom and space for a second family room, theater, home gym or 5th bedroom! (Has closet, door, and escape window). It also features newer doors and door fixtures and nice neutral paint throughout. The primary bedroom has a 5-piece bathroom, wood floors, and his and her closets! Upstairs also includes two other spare bedrooms that are very spacious, that shares a full bathroom! Outside, the house has been freshly painted, and you'll appreciate the convenience of a community park within walking distance. It also has mature landscaping in the neighborhood and located in a cul-de-sac. Comes with A/C and sprinklers! Furthermore, it's in close proximity to the Southland Mall, providing easy access to 470, shopping, entertainment, and restaurants. Close to Buckley. Spend an afternoon either at Quincy or Aurora Reservoir. This property offers a perfect blend of comfort, style, and accessibility, making it an ideal place to call home in the prestigious Cherry Creek school district.
Location
State CO
County Arapahoe
Zoning R1
Rooms
Basement Finished, Partial
Main Level Bedrooms 1
Interior
Interior Features Eat-in Kitchen, Five Piece Bath, Granite Counters, High Ceilings, Pantry, Primary Suite, Smoke Free, Vaulted Ceiling(s), Walk-In Closet(s)
Heating Forced Air
Cooling Central Air
Flooring Carpet, Vinyl
Fireplaces Number 1
Fireplaces Type Family Room
Fireplace Y
Appliance Cooktop, Dishwasher, Disposal, Dryer, Microwave, Refrigerator, Self Cleaning Oven, Washer
Exterior
Garage Spaces 2.0
Fence Full
Roof Type Composition
Total Parking Spaces 2
Garage Yes
Building
Lot Description Cul-De-Sac
Story Two
Sewer Public Sewer
Water Public
Level or Stories Two
Structure Type Frame
Schools
Elementary Schools Timberline
Middle Schools Thunder Ridge
High Schools Eaglecrest
School District Cherry Creek 5
Others
Senior Community No
Ownership Individual
Acceptable Financing Cash, Conventional, FHA, VA Loan
Listing Terms Cash, Conventional, FHA, VA Loan
Special Listing Condition None
Read Less Info
Want to know what your home might be worth? Contact us for a FREE valuation!

Our team is ready to help you sell your home for the highest possible price ASAP

© 2024 METROLIST, INC., DBA RECOLORADO® – All Rights Reserved
6455 S. Yosemite St., Suite 500 Greenwood Village, CO 80111 USA
Bought with Keller Williams Integrity Real Estate LLC
GET MORE INFORMATION

Broker-Associate, REALTOR® | Lic# ER 40015768







