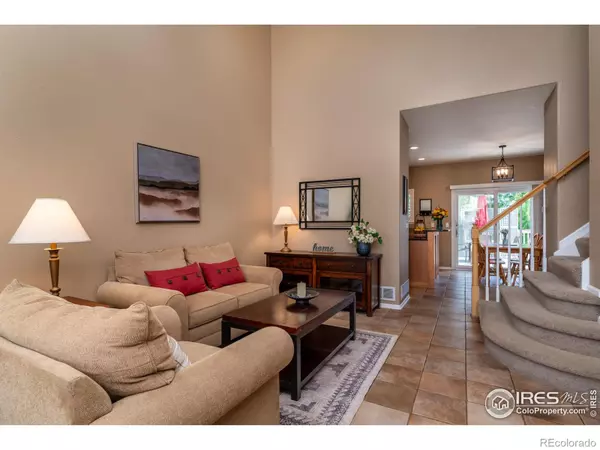$840,000
$840,000
For more information regarding the value of a property, please contact us for a free consultation.
4 Beds
3 Baths
2,520 SqFt
SOLD DATE : 10/03/2023
Key Details
Sold Price $840,000
Property Type Single Family Home
Sub Type Single Family Residence
Listing Status Sold
Purchase Type For Sale
Square Footage 2,520 sqft
Price per Sqft $333
Subdivision Rock Creek
MLS Listing ID IR993994
Sold Date 10/03/23
Style Contemporary
Bedrooms 4
Full Baths 2
Half Baths 1
Condo Fees $283
HOA Fees $23/ann
HOA Y/N Yes
Originating Board recolorado
Year Built 2000
Annual Tax Amount $4,712
Tax Year 2022
Lot Size 6,969 Sqft
Acres 0.16
Property Description
Great layout, 4 bedrooms on the Upper level & 2 full baths, views of snow cap mountains from primary bedroom. Main floor has 5th bedroom or office/study, large great room with built-in bookshelves & fireplace, kitchen with newer SS appliances, living room has cathedral ceiling, main fl 1/2 bath, and laundry room. Plantation Shutters through out. Enjoy the outdoors on the Trex deck and relaxing in the hot tub which is only 5 years old. Professionally finished basement has many possibilities as a bedroom, fitness room, craft area, media room, office or recreation area. Enjoy the neighborhood trails, parks, pool, tennis court, plus easy access to schools, shopping, Boulder, Denver and DIA.
Location
State CO
County Boulder
Zoning Res
Rooms
Basement Crawl Space, Partial
Interior
Interior Features Eat-in Kitchen, Five Piece Bath, Kitchen Island, Open Floorplan, Pantry, Radon Mitigation System, Vaulted Ceiling(s), Walk-In Closet(s)
Heating Forced Air
Cooling Central Air
Flooring Tile
Fireplaces Type Gas
Fireplace N
Appliance Dishwasher, Disposal, Dryer, Microwave, Oven, Refrigerator, Washer
Laundry In Unit
Exterior
Exterior Feature Spa/Hot Tub
Garage Spaces 2.0
Fence Fenced
Utilities Available Cable Available, Electricity Available, Natural Gas Available
View Mountain(s)
Roof Type Spanish Tile
Total Parking Spaces 2
Garage Yes
Building
Lot Description Cul-De-Sac, Sprinklers In Front
Story Two
Foundation Structural
Sewer Public Sewer
Water Public
Level or Stories Two
Structure Type Brick,Wood Frame
Schools
Elementary Schools Eldorado
Middle Schools Eldorado K-8
High Schools Monarch
School District Boulder Valley Re 2
Others
Ownership Individual
Acceptable Financing Cash, Conventional, FHA, VA Loan
Listing Terms Cash, Conventional, FHA, VA Loan
Read Less Info
Want to know what your home might be worth? Contact us for a FREE valuation!

Our team is ready to help you sell your home for the highest possible price ASAP

© 2024 METROLIST, INC., DBA RECOLORADO® – All Rights Reserved
6455 S. Yosemite St., Suite 500 Greenwood Village, CO 80111 USA
Bought with CO-OP Non-IRES
GET MORE INFORMATION

Broker-Associate, REALTOR® | Lic# ER 40015768







