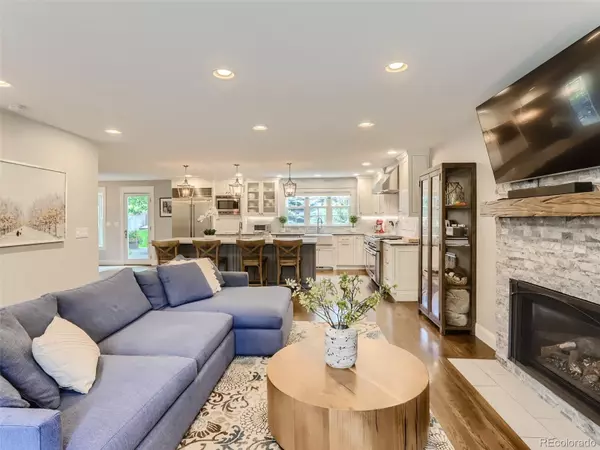$1,380,000
$1,375,000
0.4%For more information regarding the value of a property, please contact us for a free consultation.
5 Beds
4 Baths
3,506 SqFt
SOLD DATE : 09/28/2023
Key Details
Sold Price $1,380,000
Property Type Single Family Home
Sub Type Single Family Residence
Listing Status Sold
Purchase Type For Sale
Square Footage 3,506 sqft
Price per Sqft $393
Subdivision Homestead In The Willows
MLS Listing ID 8601312
Sold Date 09/28/23
Bedrooms 5
Full Baths 1
Half Baths 1
Three Quarter Bath 2
Condo Fees $1,411
HOA Fees $117/ann
HOA Y/N Yes
Originating Board recolorado
Year Built 1977
Annual Tax Amount $5,272
Tax Year 2022
Lot Size 6,969 Sqft
Acres 0.16
Property Description
STOP!! Here’s your chance! Completely remodeled and updated Middleton model in sought after Homestead in the Willows! Situated on a beautiful cul-de-sac lot, this home checks all of the boxes! One of the best neighborhoods and communities in Metro Denver? Check. Stunning curb appeal? Check. Turnkey property; remodeled and finished to the highest level? Check.
Recently renovated, this amazing home's main level features: spacious great room with gas fireplace and custom mantle; chef’s dream kitchen featuring Subzero and Thermador appliance package including 42” refrigerator and 48” range, custom cabinets, and honed dolamite countertops; beautiful dining area adjacent the kitchen, and main level study/6th bedroom. The mid-level, expanded family room area is perfect for cozy family movie nights! The upper level features: three additional bedrooms including the primary bedroom and two guestrooms; completely remodeled primary bath with marble oversized shower with custom glass, and remodeled hall/guest bath. The finished lower level features: two additional bedrooms (or an exercise room) adjacent the fully remodeled 3/4 bath with marble shower with custom glass, and plenty of room in the family room/media area! The beautiful yard and outdoor area are an entertainer’s dream and feature a brand new TREX deck installed just this year! In addition, you’ll appreciate the newer roof, hot water heater, furnace, air conditioning, fence, siding, insulation, carpet and exterior paint! Cherry Creek Schools, 3 pools, tennis courts and miles of trails are just the "cherry on top" to this stunning home in this amazing community. Ready to see it? Hurry...it won't last long!
Location
State CO
County Arapahoe
Rooms
Basement Finished
Interior
Heating Forced Air
Cooling Central Air
Fireplace N
Exterior
Garage Spaces 2.0
Fence Full
Roof Type Composition
Total Parking Spaces 2
Garage Yes
Building
Lot Description Cul-De-Sac, Level
Story Tri-Level
Sewer Public Sewer
Water Public
Level or Stories Tri-Level
Structure Type Brick, Cement Siding
Schools
Elementary Schools Homestead
Middle Schools West
High Schools Cherry Creek
School District Cherry Creek 5
Others
Senior Community No
Ownership Individual
Acceptable Financing Cash, Conventional, Jumbo, VA Loan
Listing Terms Cash, Conventional, Jumbo, VA Loan
Special Listing Condition None
Read Less Info
Want to know what your home might be worth? Contact us for a FREE valuation!

Our team is ready to help you sell your home for the highest possible price ASAP

© 2024 METROLIST, INC., DBA RECOLORADO® – All Rights Reserved
6455 S. Yosemite St., Suite 500 Greenwood Village, CO 80111 USA
Bought with LIV Sotheby's International Realty
GET MORE INFORMATION

Broker-Associate, REALTOR® | Lic# ER 40015768







