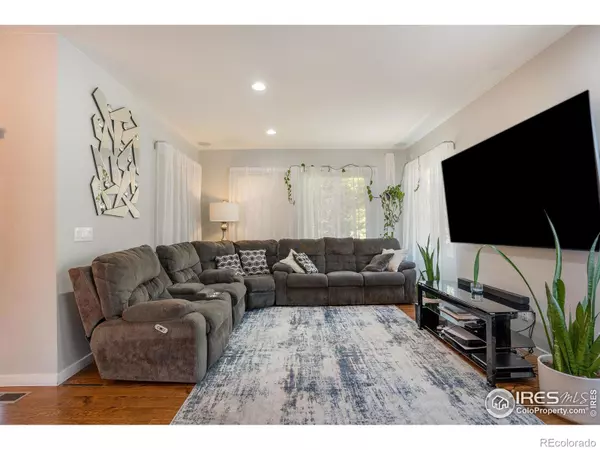$600,000
$595,000
0.8%For more information regarding the value of a property, please contact us for a free consultation.
5 Beds
4 Baths
2,719 SqFt
SOLD DATE : 09/26/2023
Key Details
Sold Price $600,000
Property Type Single Family Home
Sub Type Single Family Residence
Listing Status Sold
Purchase Type For Sale
Square Footage 2,719 sqft
Price per Sqft $220
Subdivision Reunion C
MLS Listing ID IR992632
Sold Date 09/26/23
Bedrooms 5
Full Baths 3
Three Quarter Bath 1
HOA Y/N No
Originating Board recolorado
Year Built 2012
Annual Tax Amount $6,805
Tax Year 2022
Lot Size 4,791 Sqft
Acres 0.11
Property Description
Welcome to your dream home in the highly sought-after Reunion Subdivision! This exquisite two-story residence boasts 5 bedrooms, 4 bathrooms, and over 2700 sq ft of luxurious indoor living space. Nestled in a prime location, this property is near schools, parks, swimming, restaurants, and the convenience of being close to DIA for easy travel access. As you step inside, you'll be captivated by the elegance and functionality of the kitchen featuring granite countertops, an inviting island, and stainless-steel appliances. The open floor plan flows into a dining area and a welcoming family/living room, creating the perfect ambiance for memorable gatherings and quality time with friends and family. You can also work from the comfort of your own home in the dedicated office area on the main level, which can also serve as a cozy guest retreat with its convenient three-quarters bathroom nearby. Upstairs, you'll find four generously sized bedrooms, including an incredible primary bedroom suite featuring a 5-piece primary bathroom. Step into the backyard through screened-in porch, where relaxation and entertaining come effortlessly together. The finished basement adds to the allure of this property, providing additional living space for your needs and lifestyle. Don't let this opportunity slip away! Experience the perfect blend of comfort, lifestyle, and convenience in this exceptional home. Schedule your showing today and envision yourself in the heart of this remarkable community!
Location
State CO
County Adams
Zoning SFR
Rooms
Basement Partial
Interior
Heating Forced Air
Cooling Central Air
Equipment Satellite Dish
Fireplace N
Appliance Dishwasher, Disposal, Microwave, Oven, Refrigerator
Exterior
Garage Spaces 2.0
Utilities Available Cable Available, Electricity Available, Internet Access (Wired), Natural Gas Available
Roof Type Composition
Total Parking Spaces 2
Garage Yes
Building
Lot Description Sprinklers In Front
Story Two
Sewer Public Sewer
Water Public
Level or Stories Two
Structure Type Wood Frame
Schools
Elementary Schools Other
Middle Schools Otho Stuart
High Schools Prairie View
School District School District 27-J
Others
Ownership Individual
Acceptable Financing Cash, Conventional, FHA, VA Loan
Listing Terms Cash, Conventional, FHA, VA Loan
Read Less Info
Want to know what your home might be worth? Contact us for a FREE valuation!

Our team is ready to help you sell your home for the highest possible price ASAP

© 2024 METROLIST, INC., DBA RECOLORADO® – All Rights Reserved
6455 S. Yosemite St., Suite 500 Greenwood Village, CO 80111 USA
Bought with Keller Williams Real Estate LLC
GET MORE INFORMATION

Broker-Associate, REALTOR® | Lic# ER 40015768







