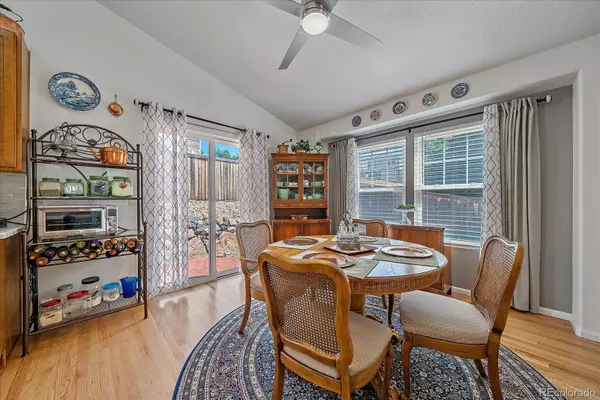$549,000
$549,000
For more information regarding the value of a property, please contact us for a free consultation.
3 Beds
2 Baths
1,532 SqFt
SOLD DATE : 09/25/2023
Key Details
Sold Price $549,000
Property Type Single Family Home
Sub Type Single Family Residence
Listing Status Sold
Purchase Type For Sale
Square Footage 1,532 sqft
Price per Sqft $358
Subdivision The Conservatory
MLS Listing ID 6131880
Sold Date 09/25/23
Style Traditional
Bedrooms 3
Full Baths 2
Condo Fees $45
HOA Fees $45/mo
HOA Y/N Yes
Originating Board recolorado
Year Built 2006
Annual Tax Amount $3,307
Tax Year 2022
Lot Size 6,534 Sqft
Acres 0.15
Property Description
Welcome to this charming home nestled in the highly sought-after Conservatory neighborhood. Step inside and discover seamless open-concept living at its finest. The living room, dining room and kitchen blend harmoniously, creating the perfect space for entertaining. Gorgeous hardwood floors throughout the main living areas enhance this home’s flow, while abundant windows let in natural light. This home offers convenient main-floor living, featuring a primary suite along with two additional bedrooms (one of which can double as an office). The main floor laundry adds practicality to your daily routine. Venture downstairs to find a blank canvas - an unfinished basement ready for your personal touch. Outside, a low-maintenance back patio is the perfect place to enjoy your morning coffee and you will enjoy the extra space in the oversized 2-car garage. Location-wise this home is a winner, situated just across the street from a walking path with mountain views. Community amenities are exceptional, boasting a clubhouse, pool and parks. Plus, you’ll enjoy easy access to DIA, Buckley Air Force Base, and Southlands Mall. Don’t miss out on this exceptional home that perfectly blends comfort and convenience!
Location
State CO
County Arapahoe
Rooms
Basement Partial, Unfinished
Main Level Bedrooms 3
Interior
Interior Features Ceiling Fan(s), Eat-in Kitchen, Five Piece Bath, High Ceilings, Kitchen Island, Open Floorplan, Primary Suite, Smoke Free
Heating Forced Air
Cooling Central Air
Flooring Carpet, Tile, Wood
Fireplaces Number 1
Fireplaces Type Gas, Living Room
Fireplace Y
Appliance Dishwasher, Disposal, Microwave, Oven, Refrigerator, Sump Pump
Exterior
Garage Concrete
Garage Spaces 2.0
Fence Partial
Utilities Available Cable Available, Electricity Available, Internet Access (Wired)
Roof Type Composition
Parking Type Concrete
Total Parking Spaces 2
Garage Yes
Building
Lot Description Landscaped, Sprinklers In Front
Story One
Foundation Slab
Sewer Public Sewer
Water Public
Level or Stories One
Structure Type Frame
Schools
Elementary Schools Aurora Frontier K-8
Middle Schools Aurora Frontier K-8
High Schools Vista Peak
School District Adams-Arapahoe 28J
Others
Senior Community No
Ownership Individual
Acceptable Financing Cash, Conventional, FHA, VA Loan
Listing Terms Cash, Conventional, FHA, VA Loan
Special Listing Condition None
Read Less Info
Want to know what your home might be worth? Contact us for a FREE valuation!

Our team is ready to help you sell your home for the highest possible price ASAP

© 2024 METROLIST, INC., DBA RECOLORADO® – All Rights Reserved
6455 S. Yosemite St., Suite 500 Greenwood Village, CO 80111 USA
Bought with RE/MAX Professionals
GET MORE INFORMATION

Broker-Associate, REALTOR® | Lic# ER 40015768







