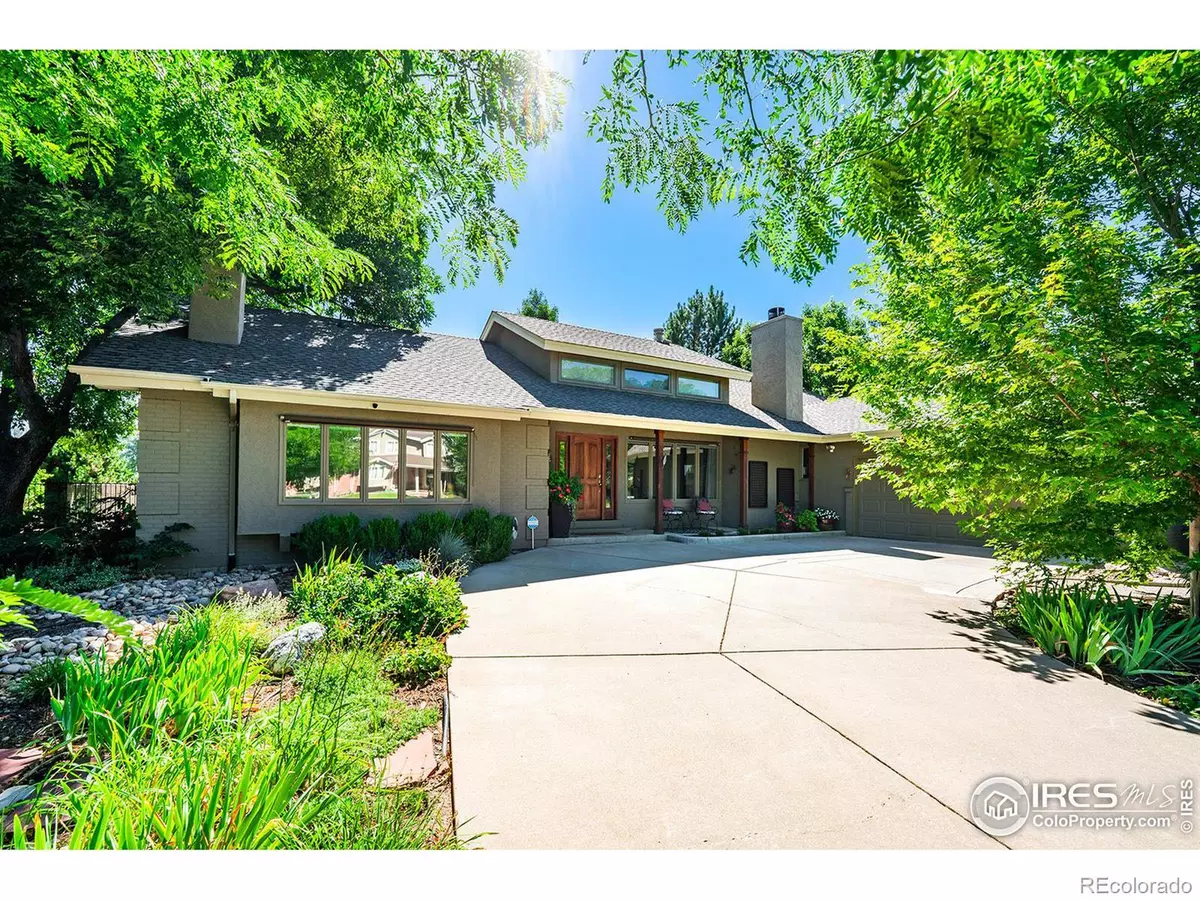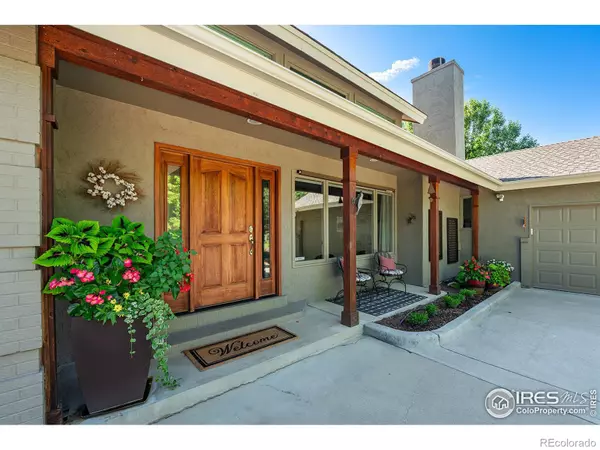$1,230,000
$1,099,000
11.9%For more information regarding the value of a property, please contact us for a free consultation.
4 Beds
3 Baths
3,520 SqFt
SOLD DATE : 09/25/2023
Key Details
Sold Price $1,230,000
Property Type Single Family Home
Sub Type Single Family Residence
Listing Status Sold
Purchase Type For Sale
Square Footage 3,520 sqft
Price per Sqft $349
Subdivision Fox Hill
MLS Listing ID IR994242
Sold Date 09/25/23
Bedrooms 4
Full Baths 2
Three Quarter Bath 1
Condo Fees $100
HOA Fees $8/ann
HOA Y/N Yes
Abv Grd Liv Area 2,325
Originating Board recolorado
Year Built 1984
Annual Tax Amount $5,029
Tax Year 2022
Lot Size 0.370 Acres
Acres 0.37
Property Description
Rare opportunity for an updated ranch backing to Fox Hill Golf Course!! This home features vaulted ceilings, newer hardwood, an upgraded kitchen and bathrooms and one of the best backyards you'll ever step foot in. An amazing front sitting room with coffered ceilings and window seat greets you as you enter the home into the two-story foyer. A few steps further is the kitchen and dining room area featuring custom cabinets and built-ins, granite counters, stainless appliances, large walk-in pantry and an abundance of windows and sliding glass doors making the space light and bright! The living room has a gas burning fireplace and included large screen TV. The main level primary bedroom has dual closets, a 5-piece bathroom and a sliding glass door that leads to a private deck. There is also a small attached sitting room/office for additional flex space. Two more bedrooms, another full bath and the laundry area round off the main level. The basement boasts a rec room, bonus space and a 4th bedroom and 3/4 bath. You'll also find an abundance of storage space and the garage has epoxy floors. The backyard is a paradise with a newer wood pergola, large concrete patio space, water feature with amazing flowers and foliage, a propane fireplace area and raised and sprinkled garden beds. Enjoy expansive views of the golf course all from the serene privacy of the backyard. Truly a must see, move-in ready home with so much to offer! New roof and gutters being installed 9/13/2023.
Location
State CO
County Boulder
Zoning res
Rooms
Basement Partial
Main Level Bedrooms 3
Interior
Interior Features Open Floorplan, Smart Thermostat, Vaulted Ceiling(s), Walk-In Closet(s)
Heating Forced Air
Cooling Ceiling Fan(s), Central Air
Flooring Vinyl, Wood
Fireplaces Type Gas
Fireplace N
Appliance Bar Fridge, Dishwasher, Disposal, Dryer, Microwave, Oven, Refrigerator, Washer
Laundry In Unit
Exterior
Exterior Feature Balcony
Garage Spaces 2.0
Utilities Available Electricity Available, Natural Gas Available
Roof Type Composition
Total Parking Spaces 2
Garage Yes
Building
Lot Description Sprinklers In Front
Sewer Public Sewer
Water Public
Level or Stories One
Structure Type Brick,Wood Frame
Schools
Elementary Schools Rocky Mountain
Middle Schools Trail Ridge
High Schools Skyline
School District St. Vrain Valley Re-1J
Others
Ownership Individual
Acceptable Financing Cash, Conventional
Listing Terms Cash, Conventional
Read Less Info
Want to know what your home might be worth? Contact us for a FREE valuation!

Our team is ready to help you sell your home for the highest possible price ASAP

© 2024 METROLIST, INC., DBA RECOLORADO® – All Rights Reserved
6455 S. Yosemite St., Suite 500 Greenwood Village, CO 80111 USA
Bought with Heather Brandt
GET MORE INFORMATION

Broker-Associate, REALTOR® | Lic# ER 40015768







