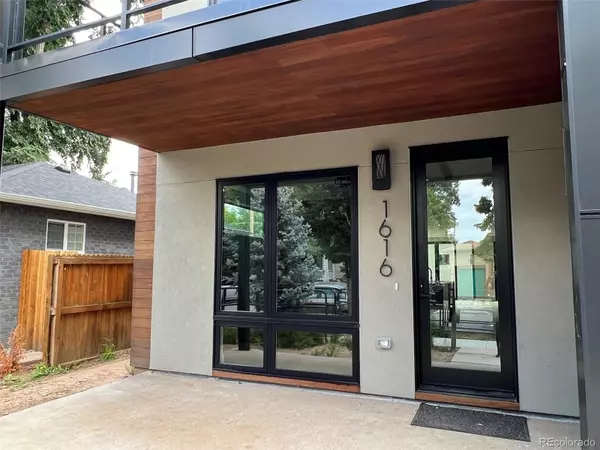$1,770,000
$1,847,950
4.2%For more information regarding the value of a property, please contact us for a free consultation.
5 Beds
5 Baths
3,334 SqFt
SOLD DATE : 09/18/2023
Key Details
Sold Price $1,770,000
Property Type Multi-Family
Sub Type Multi-Family
Listing Status Sold
Purchase Type For Sale
Square Footage 3,334 sqft
Price per Sqft $530
Subdivision Platt Park
MLS Listing ID 7842477
Sold Date 09/18/23
Style Contemporary
Bedrooms 5
Full Baths 2
Half Baths 1
Three Quarter Bath 2
HOA Y/N No
Abv Grd Liv Area 2,453
Originating Board recolorado
Year Built 2023
Annual Tax Amount $1
Tax Year 2023
Lot Size 3,049 Sqft
Acres 0.07
Property Description
Welcome to your brand new home in the heart of the exciting walkable Platt Park! New custom homes are super rare in Platt Park and this latest creation by Award winning Ryan Homes Colorado is sure to check off everything on your wish list. When you enter the home you will notice attention has been made to ensure every detail of your new home has been thought out to perfection. The main floor features an open concept modern design and layout with the dining space up front, custom fireplace, private powder room and the incredible chef's kitchen with an oversized quartz island. Fisher & Paykel appliance package and custom cabinets finish out this dream kitchen. Ready to relax and entertain in your living room open up the rear patio doors for a true Colorado indoor outdoor gathering with family and friends. The second floor features a spacious owners suite with a private ensuite bath with dual vanities, spacious shower and a soaking tub for relaxing after a long day. The secondary guest suite features a private bath and a generous closet as well. The third floor awaits with the wet bar entertaining room, office/bedroom, 3/4 bath and an epic rooftop deck with incredible mountain views. Are you ready for games and or movie nights & watching sports, enjoy the basement family room with a custom wet bar which features a site built wine storage and display. The fourth bedroom is tucked away and private and it could also make a perfect workout room with the adjacent custom bathroom. Platt Park is one of the coveted neighborhoods of Denver with the park being steps away and the short walk to Pearl Street is perfect. Old South Pearl has awesome dining, shopping, coffee shops, Sushi Den, Izakaya, and the seasonal farmers market each weekend. You will not be disappointed this is your opportunity to call Platt Park home this summer!
Location
State CO
County Denver
Rooms
Basement Finished, Full
Interior
Interior Features Eat-in Kitchen, Five Piece Bath, High Ceilings, Open Floorplan, Primary Suite, Quartz Counters, Wet Bar
Heating Forced Air
Cooling Central Air
Fireplaces Number 1
Fireplaces Type Great Room
Fireplace Y
Appliance Dishwasher, Disposal, Microwave, Range, Refrigerator
Laundry In Unit
Exterior
Parking Features 220 Volts, Concrete, Storage
Garage Spaces 2.0
Roof Type Membrane
Total Parking Spaces 2
Garage No
Building
Lot Description Landscaped, Sprinklers In Front, Sprinklers In Rear
Sewer Public Sewer
Water Public
Level or Stories Three Or More
Structure Type Frame, Metal Siding, Stucco
Schools
Elementary Schools Mckinley-Thatcher
Middle Schools Grant
High Schools South
School District Denver 1
Others
Senior Community No
Ownership Corporation/Trust
Acceptable Financing Cash, Conventional, Jumbo, VA Loan
Listing Terms Cash, Conventional, Jumbo, VA Loan
Special Listing Condition None
Read Less Info
Want to know what your home might be worth? Contact us for a FREE valuation!

Our team is ready to help you sell your home for the highest possible price ASAP

© 2024 METROLIST, INC., DBA RECOLORADO® – All Rights Reserved
6455 S. Yosemite St., Suite 500 Greenwood Village, CO 80111 USA
Bought with Red Pepper Real Estate
GET MORE INFORMATION

Broker-Associate, REALTOR® | Lic# ER 40015768







