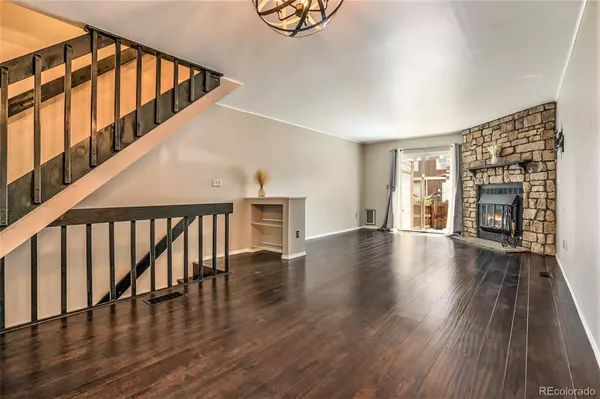$392,500
$390,000
0.6%For more information regarding the value of a property, please contact us for a free consultation.
2 Beds
2 Baths
1,064 SqFt
SOLD DATE : 09/08/2023
Key Details
Sold Price $392,500
Property Type Multi-Family
Sub Type Multi-Family
Listing Status Sold
Purchase Type For Sale
Square Footage 1,064 sqft
Price per Sqft $368
Subdivision Highland View
MLS Listing ID 7675469
Sold Date 09/08/23
Bedrooms 2
Full Baths 1
Half Baths 1
Condo Fees $422
HOA Fees $422/mo
HOA Y/N Yes
Originating Board recolorado
Year Built 1984
Annual Tax Amount $2,289
Tax Year 2022
Lot Size 1,306 Sqft
Acres 0.03
Property Description
Welcome Home 2574 E Nichols Circle in Highland View, Centennial, Colorado! Settled in an excellent location with a convenient access to C-470, Park Meadows, Littleton and Highlands Ranch, this 2 bedroom, 1.5 bath and 1 car attached garage townhome has it all.Enjoy the open floor plan with gorgeous scraped wood floors, charming wood-burning fireplace and cozy kitchen with stainless appliances.The bedrooms upstairs are spacious and both have custom closets. The main bedroom impresses with a hand-crafted headboard adorned with lights and a built-in blanket rack. Take advantage of the plethora of storage in both the attic and basement. The outdoor patio is facing the green belt and has a large umbrella, a drip system for gardeners and an adjacent storage unit. Unit is near the basketball court and community pool. Enjoy living in this wonderful community with lots of visitor parking near by.
Open house: Saturday, Aug. 5 between 10:00am-12:00pm
3D Tour -
https://www.zillow.com/view-imx/cc49ae9e-b038-411a-a917-1a2e46d64871?setAttribution=mls&wl=true&initialViewType=pano&utm_source=dashboard
Walkthrough Video - https://youtu.be/QSZaS5AdeV4
Location
State CO
County Arapahoe
Rooms
Basement Full, Unfinished, Walk-Out Access
Interior
Interior Features Built-in Features, Entrance Foyer, Laminate Counters, Vaulted Ceiling(s)
Heating Forced Air
Cooling Central Air
Flooring Carpet, Stone, Wood
Fireplaces Number 1
Fireplaces Type Living Room, Wood Burning
Fireplace Y
Appliance Disposal, Oven, Refrigerator
Exterior
Garage Oversized, Storage
Garage Spaces 1.0
Roof Type Composition
Parking Type Oversized, Storage
Total Parking Spaces 1
Garage Yes
Building
Story Three Or More
Foundation Slab
Sewer Community Sewer
Level or Stories Three Or More
Structure Type Frame, Rock, Wood Siding
Schools
Elementary Schools Sandburg
Middle Schools Powell
High Schools Arapahoe
School District Littleton 6
Others
Senior Community No
Ownership Individual
Acceptable Financing Cash, Conventional, FHA, VA Loan
Listing Terms Cash, Conventional, FHA, VA Loan
Special Listing Condition None
Pets Description Cats OK, Dogs OK
Read Less Info
Want to know what your home might be worth? Contact us for a FREE valuation!

Our team is ready to help you sell your home for the highest possible price ASAP

© 2024 METROLIST, INC., DBA RECOLORADO® – All Rights Reserved
6455 S. Yosemite St., Suite 500 Greenwood Village, CO 80111 USA
Bought with LIV Sotheby's International Realty
GET MORE INFORMATION

Broker-Associate, REALTOR® | Lic# ER 40015768







