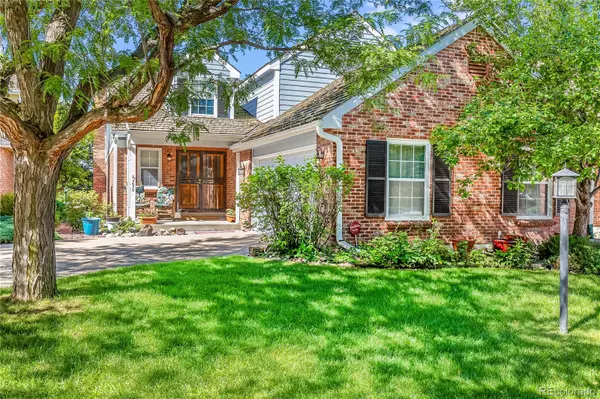$925,750
$939,000
1.4%For more information regarding the value of a property, please contact us for a free consultation.
3 Beds
3 Baths
2,656 SqFt
SOLD DATE : 09/08/2023
Key Details
Sold Price $925,750
Property Type Single Family Home
Sub Type Single Family Residence
Listing Status Sold
Purchase Type For Sale
Square Footage 2,656 sqft
Price per Sqft $348
Subdivision Homestead At Willows End
MLS Listing ID 6468484
Sold Date 09/08/23
Style Traditional
Bedrooms 3
Full Baths 2
Half Baths 1
Condo Fees $206
HOA Fees $206/mo
HOA Y/N Yes
Originating Board recolorado
Year Built 1988
Annual Tax Amount $4,680
Tax Year 2022
Lot Size 6,098 Sqft
Acres 0.14
Property Description
Don't miss this rare opportunity to purchase a lovingly maintained Patio home in the very popular Homestead at Willows End. Enjoy well maintained grounds, picturesque sunsets and 2+ acres of surrounding greenbelt and 120 acres of open space. High ceilings and a spacious foyer greet your guests as they enter. The living room and dining room provide that open concept so many buyers are seeking. This home has a primary bedroom on the main floor and includes a five piece bath. Hand pegged hardwood flooring is in the entry, kitchen and nook with neutral colored carpet throughout the rest of the home. The great room includes a gas log fireplace, custom shelving and mantel along with a coffered ceiling and wood blinds. The kitchen is open to the back of the home and includes all appliances, pantry, and sliding glass door out to the patio with partial mountain views. Up the staircase you will find a large loft area with skylight, ceiling fan and a cedar closet that could be used as an office, extra media room, or reading area. The two secondary bedrooms are very large and share a common full bath, each with its own separate sink and vanity. One bedroom has a laundry chute and the other comes with a fold down murphy bed. An oversized attached two car garage enters the home through a mud room that includes the laundry appliances and a large sink. Need more room? The unfinished basement covers the entire footprint of the home with two egress windows and is ready to finish. This home has a great location in a cul-de-sac and ready for move in and your personal updating. Last sale in the patio home community was $1,311,000.00. A terrific opportunity in this unique community of 17 patio homes. An optional annual recreation fee provides access to the pools and tennis courts in the Homestead community. A new class 3 hail resistant Concrete Tile roof with a transferable warranty will be installed in September.
Location
State CO
County Arapahoe
Rooms
Basement Unfinished
Main Level Bedrooms 1
Interior
Interior Features Breakfast Nook, Ceiling Fan(s), Entrance Foyer, Five Piece Bath, High Ceilings, Jack & Jill Bathroom, Pantry, Smoke Free, Tile Counters, Vaulted Ceiling(s), Walk-In Closet(s)
Heating Forced Air
Cooling Central Air
Flooring Carpet, Wood
Fireplaces Number 1
Fireplaces Type Gas Log, Great Room
Fireplace Y
Appliance Cooktop, Dishwasher, Disposal, Dryer, Oven, Range, Refrigerator, Self Cleaning Oven, Washer
Exterior
Garage Concrete, Oversized
Garage Spaces 2.0
Fence Partial
Utilities Available Cable Available, Electricity Available, Internet Access (Wired), Natural Gas Connected, Phone Available
Roof Type Cement Shake
Parking Type Concrete, Oversized
Total Parking Spaces 2
Garage Yes
Building
Lot Description Cul-De-Sac, Level, Master Planned, Sprinklers In Front, Sprinklers In Rear
Story Two
Foundation Concrete Perimeter, Slab
Sewer Public Sewer
Water Public
Level or Stories Two
Structure Type Brick, Wood Siding
Schools
Elementary Schools Homestead
Middle Schools West
High Schools Cherry Creek
School District Cherry Creek 5
Others
Senior Community No
Ownership Individual
Acceptable Financing Cash, Conventional, Other
Listing Terms Cash, Conventional, Other
Special Listing Condition None
Pets Description Cats OK, Dogs OK
Read Less Info
Want to know what your home might be worth? Contact us for a FREE valuation!

Our team is ready to help you sell your home for the highest possible price ASAP

© 2024 METROLIST, INC., DBA RECOLORADO® – All Rights Reserved
6455 S. Yosemite St., Suite 500 Greenwood Village, CO 80111 USA
Bought with NON MLS PARTICIPANT
GET MORE INFORMATION

Broker-Associate, REALTOR® | Lic# ER 40015768







