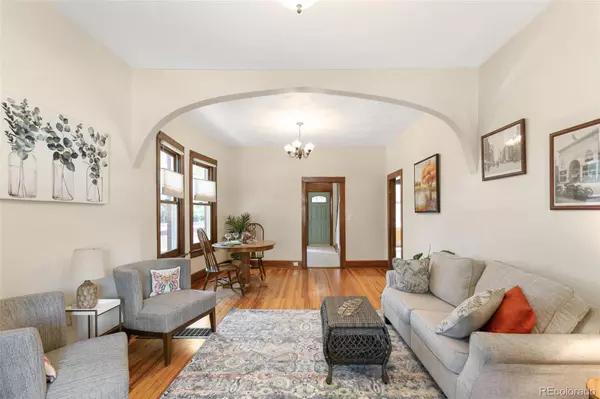$765,200
$760,000
0.7%For more information regarding the value of a property, please contact us for a free consultation.
3 Beds
1 Bath
1,292 SqFt
SOLD DATE : 09/05/2023
Key Details
Sold Price $765,200
Property Type Single Family Home
Sub Type Single Family Residence
Listing Status Sold
Purchase Type For Sale
Square Footage 1,292 sqft
Price per Sqft $592
Subdivision Highlands
MLS Listing ID 2187229
Sold Date 09/05/23
Style Victorian
Bedrooms 3
Full Baths 1
HOA Y/N No
Abv Grd Liv Area 1,292
Originating Board recolorado
Year Built 1905
Annual Tax Amount $2,961
Tax Year 2022
Lot Size 3,049 Sqft
Acres 0.07
Property Description
***Schedule through BROKER BAY***Don't miss your opportunity to own this classic 3 bedroom, 1 bath home perfectly located just off of Highlands Square. This red brick Victorian has been lovingly cared for by the same owner for over 35 years! Built in 1905, 3236 Julian boasts the perfect mix of original charm and upgrades. Upon entering you are welcomed by the warmth of old growth hardwoods in the living and dining rooms. In the kitchen you'll find upgraded cabinetry, granite counters, and exposed brick. The bath has also been tastefully updated, and wood-clad Anderson windows throughout keep the vintage feel but add modern efficiency. Upstairs you'll find a large primary bedroom with 2 large closets, one of which could be converted to a bath if needed. The upstairs is not listed in the county square footage and adds close to 300 square feet! Laundry is located in the basement, which is semi-finished, and has enough ceiling height to turn into living space if so desired. The quaint back yard has a nice deck and is surrounded by privacy fence. One of the downstairs bedrooms is non-conforming.
This urban oasis is within a short stroll of the countless amenities Highlands Square has to offer - restaurants, coffee shops, shopping, etc. Schedule your showing today!
Location
State CO
County Denver
Zoning U-SU-A
Rooms
Basement Full, Interior Entry, Unfinished
Main Level Bedrooms 2
Interior
Interior Features Eat-in Kitchen, Granite Counters, High Ceilings, Open Floorplan, Pantry, Smoke Free, Vaulted Ceiling(s)
Heating Forced Air
Cooling Central Air
Flooring Tile, Vinyl, Wood
Fireplace N
Appliance Dishwasher, Dryer, Gas Water Heater, Range, Self Cleaning Oven, Washer
Laundry In Unit
Exterior
Exterior Feature Private Yard, Rain Gutters
Parking Features Exterior Access Door
Garage Spaces 1.0
Utilities Available Cable Available, Electricity Connected, Natural Gas Connected
Roof Type Architecural Shingle
Total Parking Spaces 1
Garage No
Building
Lot Description Level
Foundation Block
Sewer Public Sewer
Water Public
Level or Stories Two
Structure Type Brick
Schools
Elementary Schools Edison
Middle Schools Strive Sunnyside
High Schools North
School District Denver 1
Others
Senior Community No
Ownership Individual
Acceptable Financing Cash, Conventional
Listing Terms Cash, Conventional
Special Listing Condition None
Read Less Info
Want to know what your home might be worth? Contact us for a FREE valuation!

Our team is ready to help you sell your home for the highest possible price ASAP

© 2024 METROLIST, INC., DBA RECOLORADO® – All Rights Reserved
6455 S. Yosemite St., Suite 500 Greenwood Village, CO 80111 USA
Bought with RE/MAX Professionals
GET MORE INFORMATION

Broker-Associate, REALTOR® | Lic# ER 40015768







