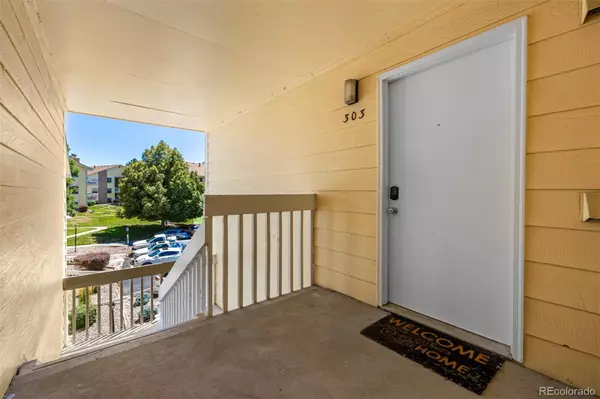$290,000
$285,000
1.8%For more information regarding the value of a property, please contact us for a free consultation.
2 Beds
2 Baths
1,016 SqFt
SOLD DATE : 09/05/2023
Key Details
Sold Price $290,000
Property Type Condo
Sub Type Condominium
Listing Status Sold
Purchase Type For Sale
Square Footage 1,016 sqft
Price per Sqft $285
Subdivision Spinnaker Run
MLS Listing ID 9775377
Sold Date 09/05/23
Style Contemporary
Bedrooms 2
Full Baths 2
Condo Fees $327
HOA Fees $327/mo
HOA Y/N Yes
Originating Board recolorado
Year Built 1980
Annual Tax Amount $986
Tax Year 2022
Lot Size 435 Sqft
Acres 0.01
Property Description
Discover the irresistible charm of this meticulously maintained upper-level Condo, nestled in the picturesque Spinnaker Run Community, and boasting an excellent location with easy access to public transit. Step inside and be welcomed by an inviting living room adorned with classic touches and an intimate ambiance, inviting you to unwind and relax with a touch of old-world charm. Bright sliding glass doors in the dining area open to a balcony, creating harmony between indoor/outdoor living while beckoning you to savor moments of serenity and embrace the beauty of nature. Sleek plank flooring and carefully placed carpets, accompanied by a soothing neutral palette, create a comfortable and inviting atmosphere throughout the home. The lovely kitchen, adorned with built-in appliances, sophisticated granite counters, a pantry, ample cabinets & shelves, and a breakfast bar, beckons you to indulge in culinary delights. Throughout this abode, the classic elements harmoniously blend with modern comforts, creating a welcoming space that exudes timeless allure. Retreat to the spacious primary bedroom, a serene oasis with a well-sized walk-in closet for effortless organization and a private bathroom boasting a shower & tub combination. Indulge in the coziness of the balcony, an oasis where you can immerse yourself in a captivating book or simply relish the tranquility of your surroundings. Conveniently located with easy access to freeways, this home effortlessly combines unparalleled convenience and connectivity to the vibrant pulse of the city.
Location
State CO
County Arapahoe
Zoning Residential
Rooms
Main Level Bedrooms 2
Interior
Interior Features Built-in Features, Granite Counters, High Speed Internet, Pantry, Primary Suite
Heating Forced Air
Cooling Central Air
Flooring Carpet, Vinyl
Fireplaces Number 1
Fireplaces Type Living Room
Fireplace Y
Appliance Dishwasher, Disposal, Microwave, Range
Laundry In Unit
Exterior
Exterior Feature Balcony, Rain Gutters
Garage Asphalt
Fence None
Utilities Available Cable Available, Electricity Available, Natural Gas Available, Phone Available
Roof Type Composition
Parking Type Asphalt
Total Parking Spaces 1
Garage No
Building
Lot Description Landscaped
Story One
Foundation Concrete Perimeter
Sewer Public Sewer
Water Public
Level or Stories One
Structure Type Brick, Frame, Wood Siding
Schools
Elementary Schools Polton
Middle Schools Prairie
High Schools Overland
School District Cherry Creek 5
Others
Senior Community No
Ownership Individual
Acceptable Financing Cash, Conventional, FHA, VA Loan
Listing Terms Cash, Conventional, FHA, VA Loan
Special Listing Condition None
Read Less Info
Want to know what your home might be worth? Contact us for a FREE valuation!

Our team is ready to help you sell your home for the highest possible price ASAP

© 2024 METROLIST, INC., DBA RECOLORADO® – All Rights Reserved
6455 S. Yosemite St., Suite 500 Greenwood Village, CO 80111 USA
Bought with Madison & Company Properties
GET MORE INFORMATION

Broker-Associate, REALTOR® | Lic# ER 40015768







