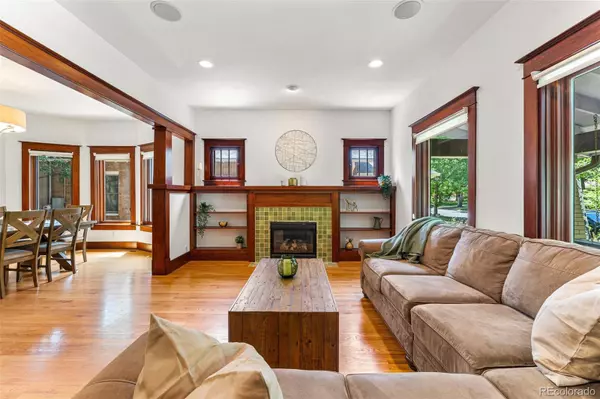$1,450,000
$1,475,000
1.7%For more information regarding the value of a property, please contact us for a free consultation.
4 Beds
4 Baths
2,982 SqFt
SOLD DATE : 09/01/2023
Key Details
Sold Price $1,450,000
Property Type Single Family Home
Sub Type Single Family Residence
Listing Status Sold
Purchase Type For Sale
Square Footage 2,982 sqft
Price per Sqft $486
Subdivision Park Hill
MLS Listing ID 8539905
Sold Date 09/01/23
Bedrooms 4
Full Baths 3
Half Baths 1
HOA Y/N No
Abv Grd Liv Area 2,329
Originating Board recolorado
Year Built 1911
Annual Tax Amount $5,346
Tax Year 2022
Lot Size 4,791 Sqft
Acres 0.11
Property Description
Introducing 2074 Hudson Street, an exquisite home nestled in the coveted Park Hill neighborhood. This stunning home beautifully blends timeless craftsman charm with the finest in modern upgrades. Renovated in 2008 with a second floor added. The open floor plan creates an elegant flow throughout, seamlessly connecting the large living room and adjacent dining room to the heart of the home – a chef-inspired kitchen with stainless appliances, an expansive island, and an abundance of cabinets and countertops.
On the upper level, the perfect layout: a primary suite greets you with a Juliet balcony, and complete with a walk-in closet and ensuite bathroom. Plus two additional large bedrooms, a full bathroom, and a laundry room. Downstairs, a basement retreat awaits, featuring a large great room and full bathroom guest suite, which may be transformed into a playroom or media room. Storage abounds in the generous attic and basement bonus storage room. Stepping outdoors, discover an enchanting outdoor living room and entertaining space, a stone patio, and an al fresco kitchen with built-in grill, perfect for unforgettable gatherings. A lovely front porch adorns the front exterior, with a front porch swing for evening chats. An oversized two-car garage effortlessly accommodates your car and storage needs.
Located on a tree-lined, idyllic street in Park Hill – the annual block party is legendary! This central location is the “Heart of Park Hill” – walking distance to Honey Hill Cafe, Cake Crumbs, and neighborhood schools: Park Hill Elementary and McAuliffe International.
Recent updates include:
New Roof (2019), Newly Painted exterior, including high-end Brick Staining (2019), New Cedar Fence (2019), New central AC to replace swamp cooler (2020), New Furnace and whole home humidifier (2020), New Range, Dishwasher, Refrigerator (2020-2022), Replaced Main Floor, Windows, Stoneside Window Treatments (2019), New Washer, Dryer (2020)
Location
State CO
County Denver
Zoning U-SU-C
Rooms
Basement Finished, Partial
Interior
Interior Features Breakfast Nook, Ceiling Fan(s), Eat-in Kitchen, High Ceilings, High Speed Internet, Kitchen Island, Open Floorplan, Primary Suite, Smoke Free, Walk-In Closet(s)
Heating Forced Air, Natural Gas
Cooling Central Air
Flooring Carpet, Tile, Wood
Fireplaces Number 1
Fireplaces Type Living Room
Fireplace Y
Appliance Dishwasher, Disposal, Dryer, Microwave, Oven, Range, Refrigerator, Washer
Exterior
Exterior Feature Balcony, Barbecue, Gas Grill, Private Yard, Rain Gutters
Garage Spaces 2.0
Fence Full
Utilities Available Cable Available, Electricity Connected, Internet Access (Wired), Natural Gas Connected
Roof Type Composition
Total Parking Spaces 2
Garage No
Building
Lot Description Level
Foundation Slab
Sewer Public Sewer
Water Public
Level or Stories Two
Structure Type Brick
Schools
Elementary Schools Park Hill
Middle Schools Mcauliffe International
High Schools East
School District Denver 1
Others
Senior Community No
Ownership Individual
Acceptable Financing 1031 Exchange, Cash, Conventional, Jumbo, Other, VA Loan
Listing Terms 1031 Exchange, Cash, Conventional, Jumbo, Other, VA Loan
Special Listing Condition None
Read Less Info
Want to know what your home might be worth? Contact us for a FREE valuation!

Our team is ready to help you sell your home for the highest possible price ASAP

© 2024 METROLIST, INC., DBA RECOLORADO® – All Rights Reserved
6455 S. Yosemite St., Suite 500 Greenwood Village, CO 80111 USA
Bought with Queen City Properties
GET MORE INFORMATION

Broker-Associate, REALTOR® | Lic# ER 40015768







