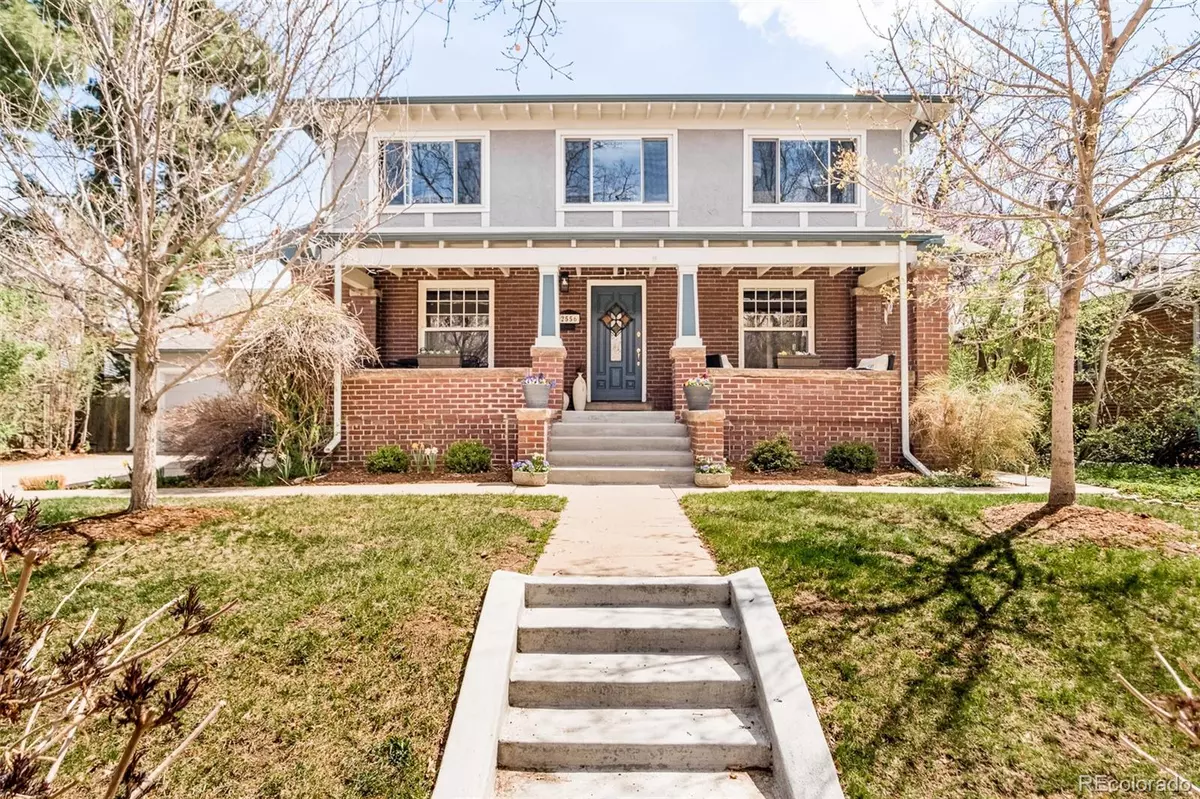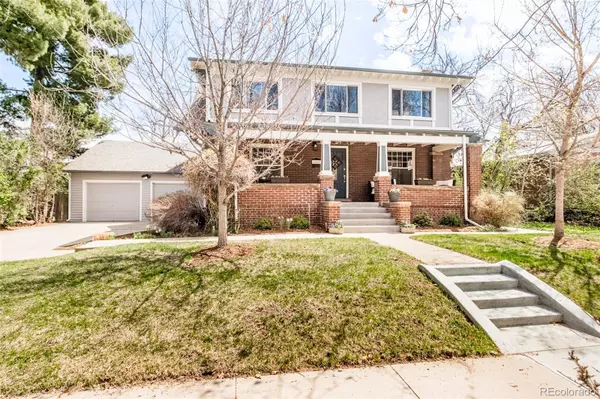$1,300,000
$1,320,000
1.5%For more information regarding the value of a property, please contact us for a free consultation.
5 Beds
3 Baths
2,981 SqFt
SOLD DATE : 08/31/2023
Key Details
Sold Price $1,300,000
Property Type Single Family Home
Sub Type Single Family Residence
Listing Status Sold
Purchase Type For Sale
Square Footage 2,981 sqft
Price per Sqft $436
Subdivision Park Hill
MLS Listing ID 2330931
Sold Date 08/31/23
Style Traditional
Bedrooms 5
Full Baths 2
Three Quarter Bath 1
HOA Y/N No
Abv Grd Liv Area 2,220
Originating Board recolorado
Year Built 1911
Annual Tax Amount $3,953
Tax Year 2021
Lot Size 9,583 Sqft
Acres 0.22
Property Description
Revel in the historic allure of this charming Park Hill residence. Enter into a gracefully flowing layout awash w/ abundant natural light from beautiful original windows throughout the main level. Beautiful wood details including coffered ceilings and trim inspire nostalgic bliss. Surrounded by built-in shelving, a classic fireplace adds ambiance to a spacious living room. Delight in hosting soirees in a dining room crowned by a contemporary light fixture. The flow of the home evokes comfort and a welcoming atmosphere. A spacious, open, eat-in kitchen beams w/ stainless steel appliances, abundant cabinetry and exposed brick. A main level bedroom and full bath is perfect for guests. Retreat upstairs to a sizable primary bedroom and sitting room w/ the potential to add an en-suite bath and walk-in closet. Secondary bedrooms are complemented by an updated and refreshed full bath. Flexible living space awaits in a large finished basement with new carpet. An original additional carriage house or 1-car garage presents possibilities for an ADU,guest suite, artist studio. Bring your imagination! Residents enjoy outdoor relaxation in a large, private backyard. The rare, extra-large 2-car garage is currently used as a complete personal trainers paradise. Seller is providing a Home Warranty!
Location
State CO
County Denver
Zoning U-SU-C
Rooms
Basement Finished
Main Level Bedrooms 1
Interior
Interior Features Built-in Features, Ceiling Fan(s), Eat-in Kitchen, Granite Counters, Utility Sink
Heating Hot Water
Cooling Evaporative Cooling
Flooring Carpet, Tile, Wood
Fireplaces Number 2
Fireplaces Type Wood Burning
Fireplace Y
Appliance Dishwasher, Disposal, Dryer, Microwave, Range, Refrigerator, Washer
Laundry In Unit
Exterior
Exterior Feature Fire Pit, Lighting, Rain Gutters
Garage Spaces 3.0
Fence Full
Utilities Available Electricity Connected, Internet Access (Wired), Natural Gas Connected, Phone Available
Roof Type Composition
Total Parking Spaces 3
Garage Yes
Building
Lot Description Landscaped, Level
Sewer Public Sewer
Water Public
Level or Stories Two
Structure Type Brick, Stucco
Schools
Elementary Schools Stedman
Middle Schools Denver Discovery
High Schools East
School District Denver 1
Others
Senior Community No
Ownership Individual
Acceptable Financing Cash, Conventional, Other
Listing Terms Cash, Conventional, Other
Special Listing Condition None
Read Less Info
Want to know what your home might be worth? Contact us for a FREE valuation!

Our team is ready to help you sell your home for the highest possible price ASAP

© 2024 METROLIST, INC., DBA RECOLORADO® – All Rights Reserved
6455 S. Yosemite St., Suite 500 Greenwood Village, CO 80111 USA
Bought with The Agency - Denver
GET MORE INFORMATION

Broker-Associate, REALTOR® | Lic# ER 40015768







