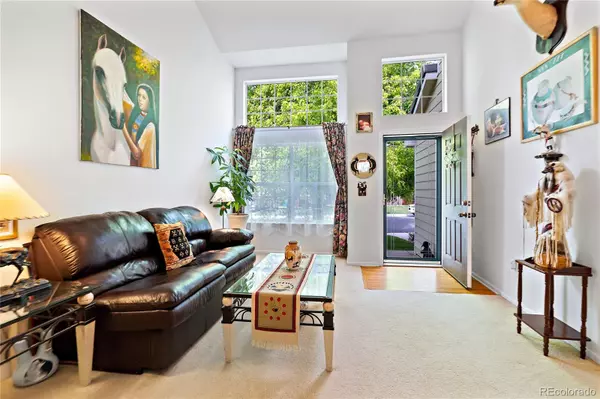$530,000
$525,000
1.0%For more information regarding the value of a property, please contact us for a free consultation.
3 Beds
4 Baths
2,277 SqFt
SOLD DATE : 08/31/2023
Key Details
Sold Price $530,000
Property Type Single Family Home
Sub Type Single Family Residence
Listing Status Sold
Purchase Type For Sale
Square Footage 2,277 sqft
Price per Sqft $232
Subdivision Willow Trace Sub 2Nd Flg
MLS Listing ID 8373900
Sold Date 08/31/23
Bedrooms 3
Full Baths 3
Condo Fees $92
HOA Fees $7/ann
HOA Y/N Yes
Originating Board recolorado
Year Built 2002
Annual Tax Amount $2,720
Tax Year 2022
Lot Size 4,791 Sqft
Acres 0.11
Property Description
This exceptional home offers a perfect blend of luxury, comfort, and modern living. With an open-concept layout, a beautiful kitchen, a serene primary suite, and plenty of entertainment space, this property has it all. As you enter, you'll be welcomed by a spacious foyer that leads to the main living area. The open layout seamlessly connects the living room, dining area, and kitchen, creating a warm and inviting atmosphere. The living room features large windows that fill the space with natural light and provide lovely views of the surroundings. The kitchen is equipped with high-quality appliances, ample storage, and a center island that serves as a hub for both cooking and casual dining. It's the perfect place to prepare meals or gather with friends and family. Upstairs, you'll find a tranquil primary suite where you can relax and unwind. There are also two additional well-appointed bedrooms, ensuring comfort and privacy for everyone in the household. The lower level of the home is designed for entertainment and leisure. There's a spacious family room where you can gather for movie nights or socialize with guests. Additionally, there's a versatile space that can be used as a home gym, a play area, or whatever suits your needs. Step outside to the backyard and discover a peaceful retreat. The landscaped yard provides a wonderful outdoor oasis for summer days and evenings spent with family and friends. Located in a convenient neighborhood, this home offers easy access to schools, shopping centers, dining options, and major transportation routes.
Location
State CO
County Arapahoe
Rooms
Basement Finished
Interior
Heating Forced Air
Cooling Central Air
Fireplace N
Appliance Dishwasher, Dryer, Microwave, Oven, Refrigerator, Washer
Exterior
Garage Spaces 2.0
Fence Full
Utilities Available Cable Available, Electricity Connected, Phone Available
Roof Type Concrete
Total Parking Spaces 2
Garage Yes
Building
Lot Description Level
Story Two
Foundation Concrete Perimeter
Sewer Public Sewer
Water Public
Level or Stories Two
Structure Type Wood Siding
Schools
Elementary Schools Aspen Crossing
Middle Schools Sky Vista
High Schools Eaglecrest
School District Cherry Creek 5
Others
Senior Community No
Ownership Individual
Acceptable Financing Cash, Conventional, FHA, VA Loan
Listing Terms Cash, Conventional, FHA, VA Loan
Special Listing Condition None
Read Less Info
Want to know what your home might be worth? Contact us for a FREE valuation!

Our team is ready to help you sell your home for the highest possible price ASAP

© 2024 METROLIST, INC., DBA RECOLORADO® – All Rights Reserved
6455 S. Yosemite St., Suite 500 Greenwood Village, CO 80111 USA
Bought with LAUREATE LTD
GET MORE INFORMATION

Broker-Associate, REALTOR® | Lic# ER 40015768







