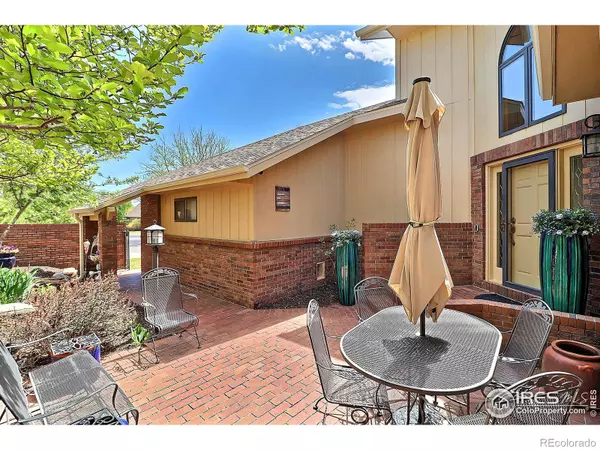$550,000
$550,000
For more information regarding the value of a property, please contact us for a free consultation.
4 Beds
3 Baths
3,600 SqFt
SOLD DATE : 08/30/2023
Key Details
Sold Price $550,000
Property Type Single Family Home
Sub Type Single Family Residence
Listing Status Sold
Purchase Type For Sale
Square Footage 3,600 sqft
Price per Sqft $152
Subdivision Fairway 4 Filing #3
MLS Listing ID IR987615
Sold Date 08/30/23
Style Contemporary
Bedrooms 4
Full Baths 3
Condo Fees $295
HOA Fees $295/mo
HOA Y/N Yes
Originating Board recolorado
Year Built 1987
Annual Tax Amount $2,329
Tax Year 2022
Lot Size 3,484 Sqft
Acres 0.08
Property Description
LOCATION, LOCATION, LOCATION!! This stunning patio home backs right on to the golf course and has a western view that is out of this world! Owners have taken pride in the quality upgrades and it shows. Top-of-the line Riccar whole-house vacuum system is 2 years new. Quality soft-close Tharp cabinets, city-scape design in the chef's kitchen with many 'special' drawers and cabinets. New undermount farm sink, beautiful slab granite counters w/extra width on breakfast bar, 3-way under-mount lighting and attractive light fixtures. Don't miss the bistro-cabinet with a water line for your expresso machine! Custom Karndean luxury vinyl flooring expertly installed on a diagonal with classy boarder. New, Large-tiled shower in the primary bathroom, his n her walk-in closets, all new toilets, sinks, counters and flooring. High-grade Hunter Douglas window blinds and coverings throughout. The loft upstairs is perfect for hanging out, watching TV or an office space. All this plus a heated shop with a doggie door leading to a fenced area for your furry friends! You will fall in love with the view out the back...on the pristine green. No broken windows here! Relax on your covered and shaded porch while taking in your view. Feel the wide expanse, exclusivity and privacy of it all. New carpet in the basement and new stair railings to be installed before closing. There is much more to mention, come see for yourself.
Location
State CO
County Weld
Zoning RL
Rooms
Basement Full
Main Level Bedrooms 1
Interior
Interior Features Central Vacuum, Eat-in Kitchen, Five Piece Bath, Kitchen Island, Open Floorplan, Pantry, Smart Thermostat, Vaulted Ceiling(s), Walk-In Closet(s)
Heating Forced Air
Cooling Ceiling Fan(s), Central Air
Flooring Wood
Fireplaces Type Insert, Living Room, Other
Equipment Satellite Dish
Fireplace N
Appliance Dishwasher, Disposal, Double Oven, Humidifier, Microwave, Oven, Refrigerator, Self Cleaning Oven
Laundry In Unit
Exterior
Exterior Feature Gas Grill
Garage Heated Garage, Oversized
Garage Spaces 2.0
Utilities Available Cable Available, Electricity Available, Internet Access (Wired), Natural Gas Available
Roof Type Composition
Parking Type Heated Garage, Oversized
Total Parking Spaces 2
Garage Yes
Building
Lot Description Cul-De-Sac, Level, On Golf Course, Sprinklers In Front
Story One, Two
Sewer Public Sewer
Water Public
Level or Stories One, Two
Structure Type Brick,Wood Frame
Schools
Elementary Schools Monfort
Middle Schools Heath
High Schools Greeley Central
School District Greeley 6
Others
Ownership Individual
Acceptable Financing Cash, Conventional, FHA, VA Loan
Listing Terms Cash, Conventional, FHA, VA Loan
Read Less Info
Want to know what your home might be worth? Contact us for a FREE valuation!

Our team is ready to help you sell your home for the highest possible price ASAP

© 2024 METROLIST, INC., DBA RECOLORADO® – All Rights Reserved
6455 S. Yosemite St., Suite 500 Greenwood Village, CO 80111 USA
Bought with Realty One Group Fourpoints
GET MORE INFORMATION

Broker-Associate, REALTOR® | Lic# ER 40015768







