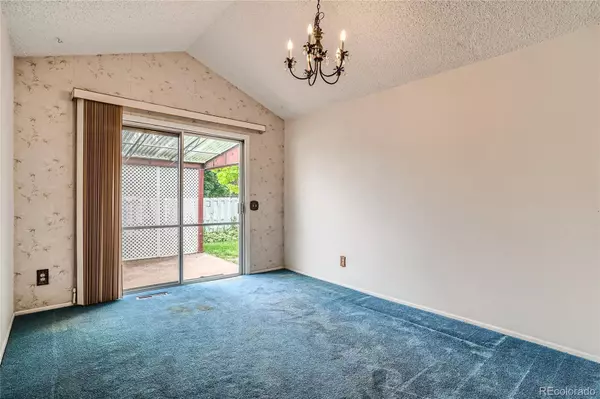$542,000
$595,000
8.9%For more information regarding the value of a property, please contact us for a free consultation.
5 Beds
3 Baths
2,393 SqFt
SOLD DATE : 08/28/2023
Key Details
Sold Price $542,000
Property Type Single Family Home
Sub Type Single Family Residence
Listing Status Sold
Purchase Type For Sale
Square Footage 2,393 sqft
Price per Sqft $226
Subdivision Hampden Heights
MLS Listing ID 5829326
Sold Date 08/28/23
Bedrooms 5
Full Baths 2
Three Quarter Bath 1
HOA Y/N No
Abv Grd Liv Area 2,393
Originating Board recolorado
Year Built 1969
Annual Tax Amount $1,820
Tax Year 2022
Lot Size 10,890 Sqft
Acres 0.25
Property Description
Welcome to this charming 1969 Tri-level home in Hampden Heights. Offering 5 beds, 3 baths, and 2 living areas, this newly painted property provides lots of space and potential. The second living area/bonus room can be converted into a 6th bedroom, game room, home gym etc. - customize it to make it your own. Outside, enjoy a huge yard with terracing, a well-loved rose garden, an apple tree, a pear tree, and a gazebo with electricity. This backyard is a gardener's dream! The home also features a 2-car attached garage and is located on the Hampden Heights trail. Being only minutes away from Cherry Creek State Park and an RTD station, this home features suburban tranquility with easy access to the city.
Location
State CO
County Denver
Zoning S-SU-F
Rooms
Basement Crawl Space
Interior
Interior Features Ceiling Fan(s), Eat-in Kitchen, High Ceilings, High Speed Internet, Laminate Counters, Open Floorplan, Primary Suite, Smoke Free, Vaulted Ceiling(s)
Heating Forced Air
Cooling Central Air
Flooring Carpet, Laminate, Tile
Fireplaces Type Gas, Living Room
Fireplace N
Appliance Dishwasher, Disposal, Dryer, Freezer, Microwave, Oven, Range, Range Hood, Refrigerator, Washer
Laundry In Unit
Exterior
Exterior Feature Garden, Private Yard, Rain Gutters
Parking Features Lighted, Oversized, Storage
Garage Spaces 2.0
Fence Partial
Utilities Available Cable Available, Electricity Connected, Natural Gas Connected, Phone Connected
Roof Type Composition
Total Parking Spaces 2
Garage Yes
Building
Lot Description Greenbelt, Sprinklers In Front, Sprinklers In Rear
Sewer Public Sewer
Water Public
Level or Stories Tri-Level
Structure Type Brick, Wood Siding
Schools
Elementary Schools Samuels
Middle Schools Hamilton
High Schools Thomas Jefferson
School District Denver 1
Others
Senior Community No
Ownership Estate
Acceptable Financing Cash, Conventional, FHA, VA Loan
Listing Terms Cash, Conventional, FHA, VA Loan
Special Listing Condition None
Read Less Info
Want to know what your home might be worth? Contact us for a FREE valuation!

Our team is ready to help you sell your home for the highest possible price ASAP

© 2024 METROLIST, INC., DBA RECOLORADO® – All Rights Reserved
6455 S. Yosemite St., Suite 500 Greenwood Village, CO 80111 USA
Bought with RE/MAX Professionals
GET MORE INFORMATION

Broker-Associate, REALTOR® | Lic# ER 40015768







