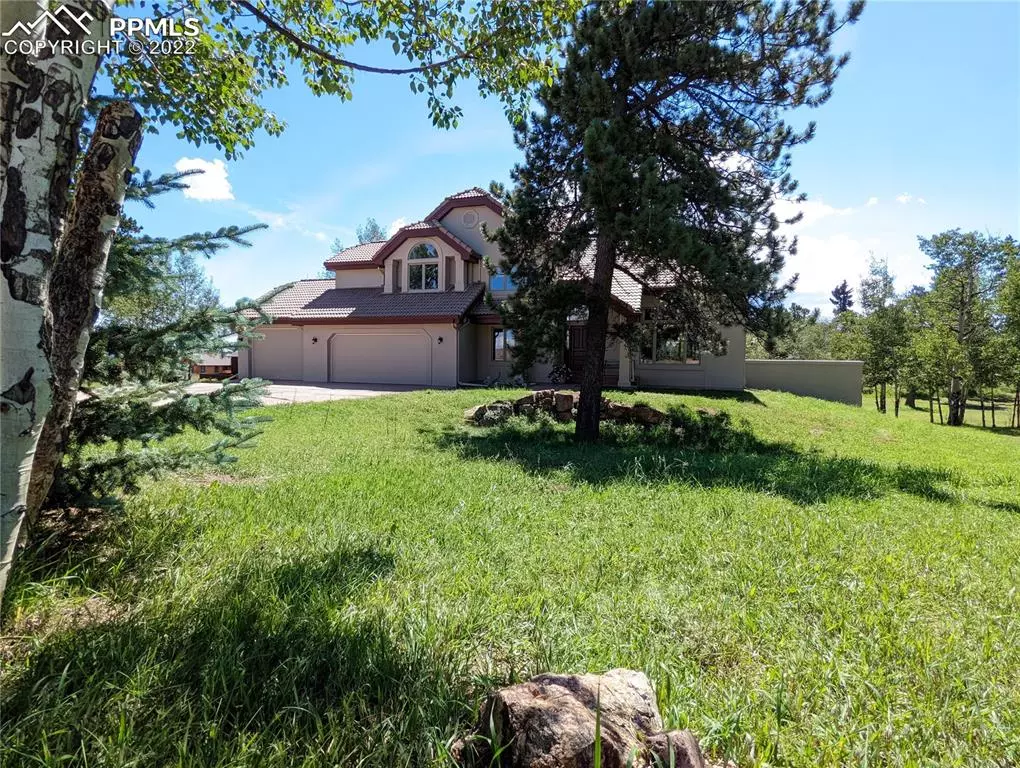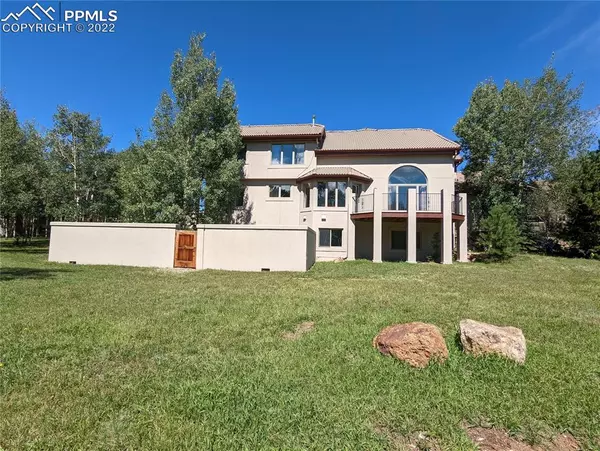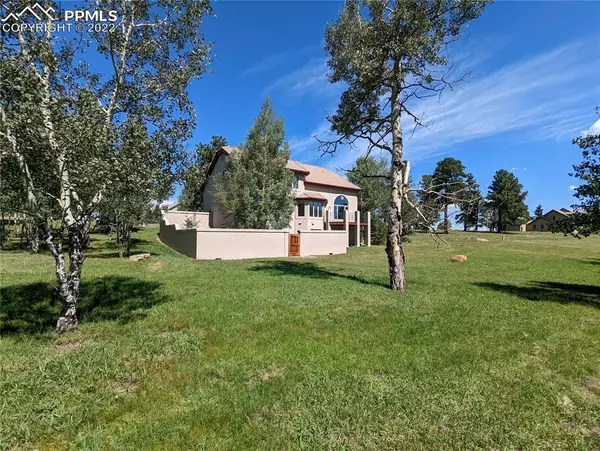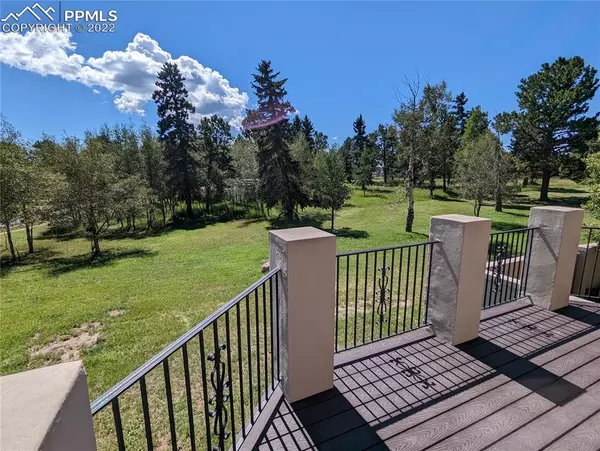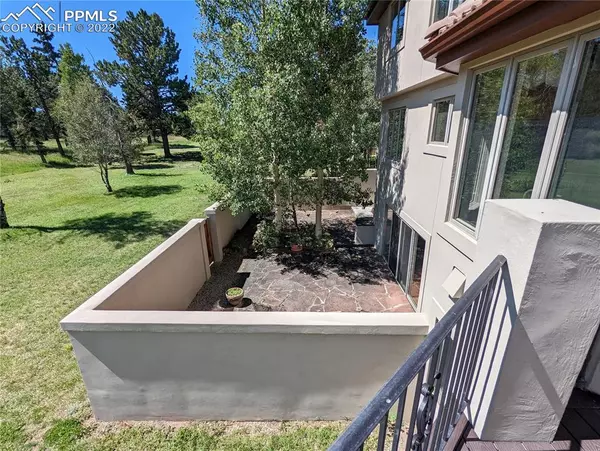$849,900
$849,900
For more information regarding the value of a property, please contact us for a free consultation.
4 Beds
4 Baths
3,843 SqFt
SOLD DATE : 08/28/2023
Key Details
Sold Price $849,900
Property Type Single Family Home
Sub Type Single Family
Listing Status Sold
Purchase Type For Sale
Square Footage 3,843 sqft
Price per Sqft $221
MLS Listing ID 7304783
Sold Date 08/28/23
Style 2 Story
Bedrooms 4
Full Baths 3
Three Quarter Bath 1
Construction Status Existing Home
HOA Fees $10/mo
HOA Y/N Yes
Year Built 1993
Annual Tax Amount $2,138
Tax Year 2021
Lot Size 1.010 Acres
Property Description
Beautiful newly stuccoed 3,843 sf. builder home on 1.01 acre, within Meadow Park Communities.
This spectacular home main level features a tiled entry into the main level living room, custom Maple wood floors, vaulted ceiling, wet bar, gas fireplace and built in nooks. Kitchen with tile floors, beautiful cabinets, Cambria Quartz countertops accented by stainless appliances, walk in pantry, breakfast area, with new composite deck. A family room with built in nooks/reading area, and large custom windows. A dining room, office with French doors, 1/4 bath, laundry room and oversized 3 car garage access.
Upper level master bedroom with walk-in closet, adjoining open five piece bath, custom shower, Jacuzzi tub, with Pikes Peak view. Three additional bedrooms all with large windows and a common bath offering double vanity and separate tub/shower/toilet room.
Lower level walkout basement with theater room, pool table/rec room, a private flagstone patio w/hot tub, seating area, wet/juice bar, weight room area, craft room (could be a bedroom #5 if a closet is added), storage room, 4-piece custom bath w/room to add a sauna (space is pre wired, the shower (tiled to convert to a steam shower).
Notes: HOA is not formed, common area maintenance as per Covenants.
Location
State CO
County Teller
Area Divide
Interior
Interior Features 5-Pc Bath, 9Ft + Ceilings, Crown Molding, French Doors, Great Room, Vaulted Ceilings, See Prop Desc Remarks
Cooling Ceiling Fan(s)
Flooring Carpet, Ceramic Tile, Wood, Other
Fireplaces Number 1
Fireplaces Type Gas, Main
Laundry Main
Exterior
Garage Attached
Garage Spaces 3.0
Fence Rear, See Prop Desc Remarks
Utilities Available Electricity, Natural Gas, Telephone
Roof Type Tile
Building
Lot Description Cul-de-sac, Level, Meadow, Trees/Woods, View of Pikes Peak
Foundation Full Basement, Walk Out
Builder Name Page Cons Inc
Water Municipal
Level or Stories 2 Story
Finished Basement 90
Structure Type Framed on Lot
Construction Status Existing Home
Schools
School District Woodland Park Re2
Others
Special Listing Condition Builder Owned, Sold As Is
Read Less Info
Want to know what your home might be worth? Contact us for a FREE valuation!

Our team is ready to help you sell your home for the highest possible price ASAP

GET MORE INFORMATION

Broker-Associate, REALTOR® | Lic# ER 40015768


