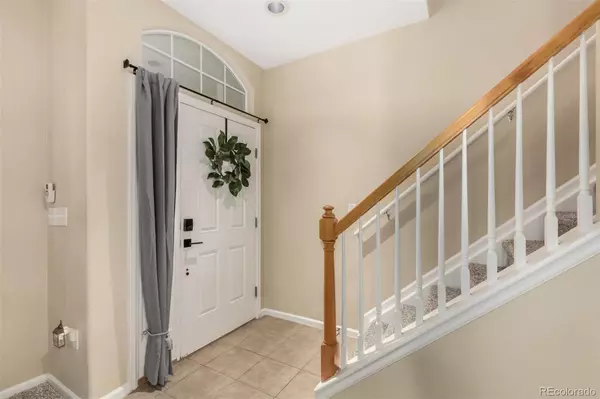$449,000
$449,000
For more information regarding the value of a property, please contact us for a free consultation.
2 Beds
3 Baths
1,618 SqFt
SOLD DATE : 08/25/2023
Key Details
Sold Price $449,000
Property Type Multi-Family
Sub Type Multi-Family
Listing Status Sold
Purchase Type For Sale
Square Footage 1,618 sqft
Price per Sqft $277
Subdivision Plum Creek Fairway
MLS Listing ID 8675816
Sold Date 08/25/23
Bedrooms 2
Full Baths 2
Half Baths 1
Condo Fees $250
HOA Fees $250/mo
HOA Y/N Yes
Originating Board recolorado
Year Built 2005
Annual Tax Amount $1,405
Tax Year 2022
Property Description
Come see this awesome end unit townhome in Castle Rock! With abundant light, spacious interiors, and beautiful views of The Rock, this property exudes charm. The grand stone exterior, lush surroundings and oversized covered front porch enhance its curb appeal. Inside, expansive windows create an inviting atmosphere filled with warmth and airiness. The open family room with gas fireplace. The gourmet kitchen is a chef's dream, featuring granite countertops, a breakfast bar, newer appliances and ample counter and cabinet space for all your culinary needs. The adjacent dining nook offers a charming setting for family meals and entertaining guests. Also on the main floor is a 1/2 bath. Upstairs are dual master suites boasting soaring vaulted ceilings. One bedroom offers views of The Rock and open space, complemented by a private full bath & walk-in closet. The primary bedroom impresses with its spaciousness, five piece bath & walk-in closet. Enjoy the convenience of the upstairs laundry area. Newer furnace, interior paint, and carpet. Two car attached garage! The community pool provides a refreshing oasis during the summer months. Take advantage of the home's prime location with easy access to the Douglas County Fairgrounds, Plum Creek Golf Course, and the abundant dining, shopping, and entertainment options in Downtown Castle Rock. Proximity to Plum Creek or Founders highways allows for convenient exploration of the Denver Metro and Colorado Springs city centers. Embrace the wealth of recreational opportunities at the Castle Rock Rec Center, The MAC, and the summer concerts at the outdoor amphitheater. Discover why this small town is cherished by its residents. Don't miss the opportunity to visit and fall in love with this incredible property.
Location
State CO
County Douglas
Interior
Interior Features Ceiling Fan(s), Eat-in Kitchen, Five Piece Bath, Granite Counters, Open Floorplan, Primary Suite, Smoke Free, Vaulted Ceiling(s), Walk-In Closet(s)
Heating Forced Air
Cooling Central Air
Flooring Carpet, Tile
Fireplaces Number 1
Fireplaces Type Family Room, Gas, Gas Log
Fireplace Y
Appliance Dishwasher, Disposal, Microwave, Oven, Refrigerator
Laundry In Unit, Laundry Closet
Exterior
Garage Spaces 2.0
Roof Type Composition
Total Parking Spaces 2
Garage Yes
Building
Story Two
Sewer Public Sewer
Water Public
Level or Stories Two
Structure Type Cement Siding
Schools
Elementary Schools South Ridge
Middle Schools Mesa
High Schools Douglas County
School District Douglas Re-1
Others
Senior Community No
Ownership Individual
Acceptable Financing Cash, Conventional, FHA, VA Loan
Listing Terms Cash, Conventional, FHA, VA Loan
Special Listing Condition None
Read Less Info
Want to know what your home might be worth? Contact us for a FREE valuation!

Our team is ready to help you sell your home for the highest possible price ASAP

© 2024 METROLIST, INC., DBA RECOLORADO® – All Rights Reserved
6455 S. Yosemite St., Suite 500 Greenwood Village, CO 80111 USA
Bought with Realty ONE Group Elevations, LLC
GET MORE INFORMATION

Broker-Associate, REALTOR® | Lic# ER 40015768







