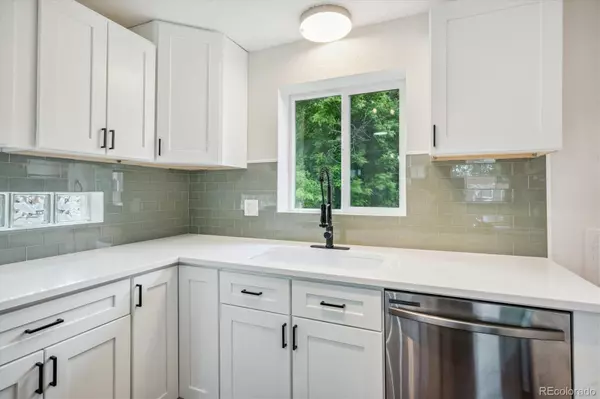$630,000
$644,700
2.3%For more information regarding the value of a property, please contact us for a free consultation.
4 Beds
2 Baths
2,200 SqFt
SOLD DATE : 08/25/2023
Key Details
Sold Price $630,000
Property Type Single Family Home
Sub Type Single Family Residence
Listing Status Sold
Purchase Type For Sale
Square Footage 2,200 sqft
Price per Sqft $286
Subdivision Park Hill
MLS Listing ID 7236476
Sold Date 08/25/23
Bedrooms 4
Full Baths 1
Three Quarter Bath 1
HOA Y/N No
Abv Grd Liv Area 1,140
Originating Board recolorado
Year Built 1955
Annual Tax Amount $1,471
Tax Year 2022
Lot Size 6,098 Sqft
Acres 0.14
Property Description
House hacking opportunity! Come see this completely renovated brick bungalow in sought-after Park Hill with possibility of a passive income private basement unit. This light and bright ranch has been reimagined and remodeled top to bottom with stunning finishes and beautiful updates including all new interior paint, windows, interior and exterior doors, new lighting and an open floorplan. The main living spaces feature laminate hardwood floors, are flooded with natural light and seamlessly connect to the renovated kitchen featuring quartz counters, white flat-front shaker cabinetry, a stainless steel appliance package and breakfast bar. Three large bedrooms and a completed remodeled bath round out the upper floor. The finished basement has been renovated with a full kitchen, large living area, a spacious bedroom and remodeled bath, making this the ideal space for a mother-in-law suite, private income unit or additional living area for a multi-generational family. The large backyard includes a patio, tons of mature trees and ample space to create your own private backyard oasis. Park Hill is ideally located within minutes of parks, schools, shopping, dining, public transportation and easy access to major roadways. Book your showing today to experience the beauty of 3552 N Ivy Street.
Location
State CO
County Denver
Zoning E-SU-DX
Rooms
Basement Bath/Stubbed, Exterior Entry, Finished, Full
Main Level Bedrooms 3
Interior
Interior Features Breakfast Nook, Ceiling Fan(s), In-Law Floor Plan, Kitchen Island, No Stairs, Open Floorplan, Pantry, Quartz Counters, Smoke Free
Heating Forced Air, Natural Gas
Cooling None
Flooring Laminate, Tile
Fireplace N
Appliance Dishwasher, Disposal, Microwave, Oven, Refrigerator
Laundry In Unit
Exterior
Exterior Feature Private Yard
Fence Partial
Roof Type Composition
Total Parking Spaces 2
Garage No
Building
Lot Description Level, Many Trees
Foundation Slab
Sewer Public Sewer
Water Public
Level or Stories One
Structure Type Brick
Schools
Elementary Schools Smith Renaissance
Middle Schools Denver Green
High Schools East
School District Denver 1
Others
Senior Community No
Ownership Individual
Acceptable Financing Cash, Conventional, FHA, VA Loan
Listing Terms Cash, Conventional, FHA, VA Loan
Special Listing Condition None
Read Less Info
Want to know what your home might be worth? Contact us for a FREE valuation!

Our team is ready to help you sell your home for the highest possible price ASAP

© 2024 METROLIST, INC., DBA RECOLORADO® – All Rights Reserved
6455 S. Yosemite St., Suite 500 Greenwood Village, CO 80111 USA
Bought with Equity Colorado Real Estate
GET MORE INFORMATION

Broker-Associate, REALTOR® | Lic# ER 40015768







